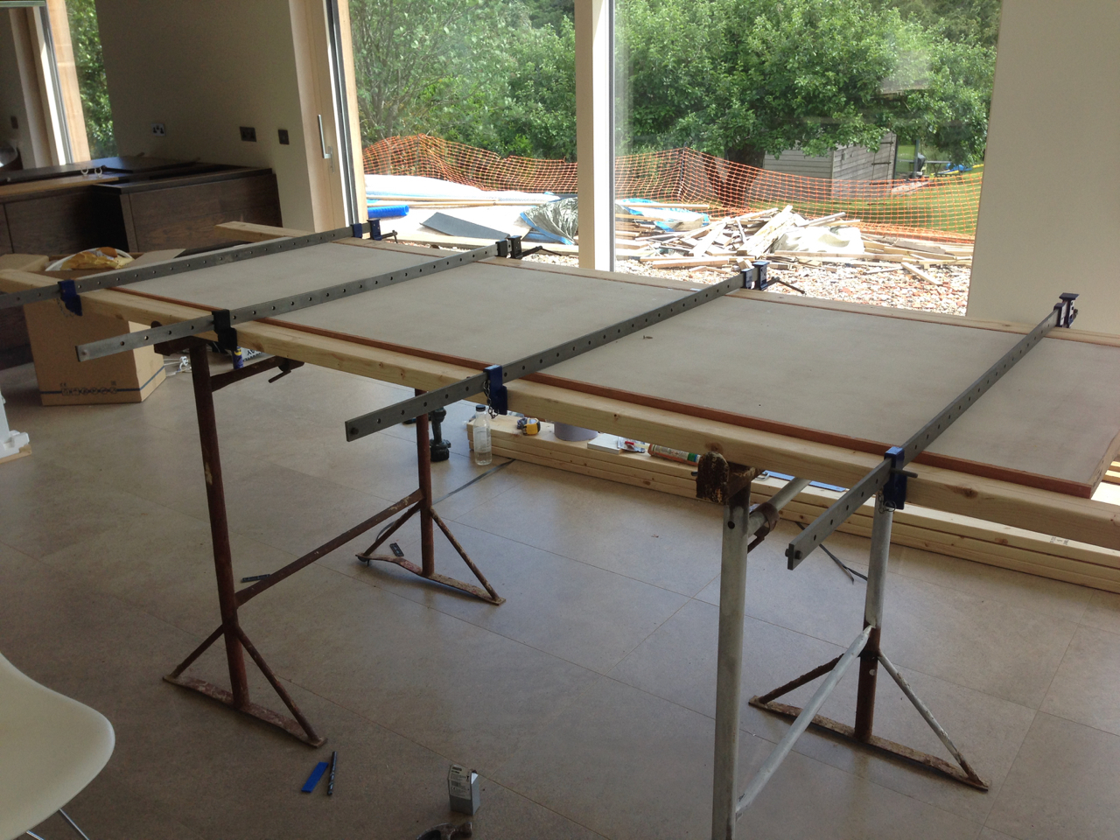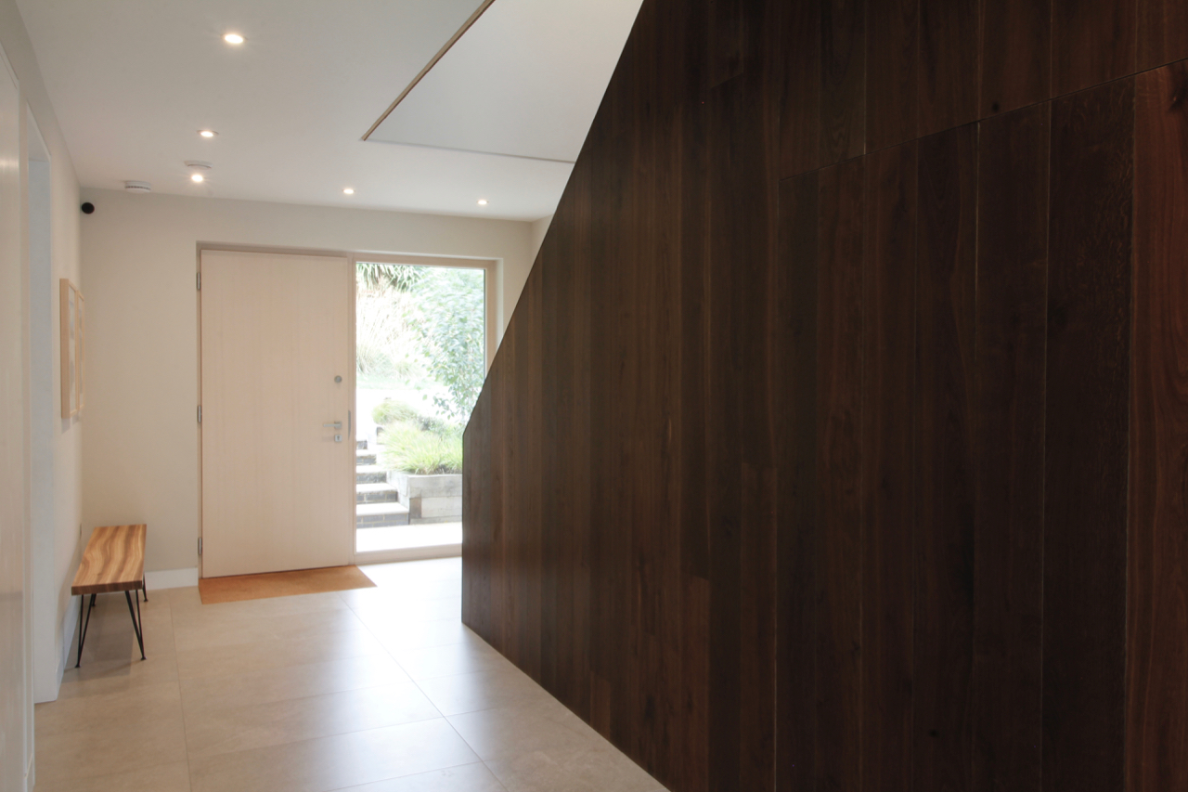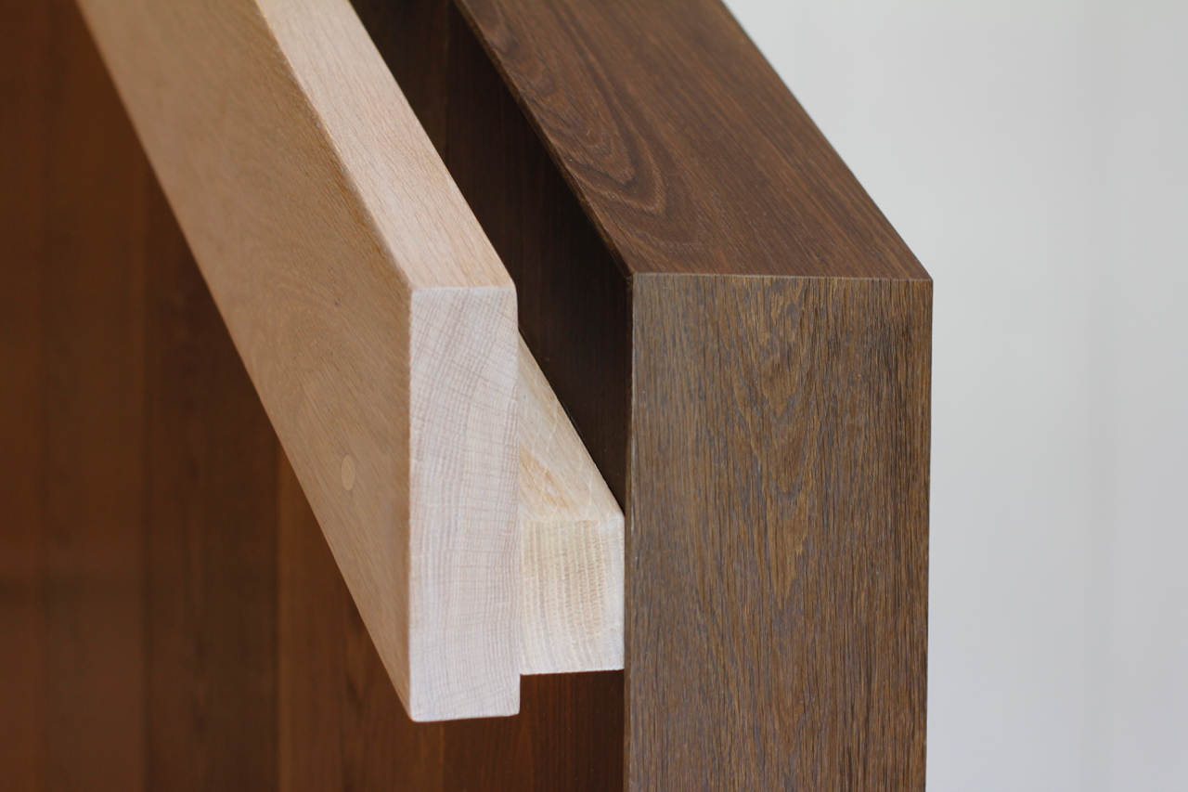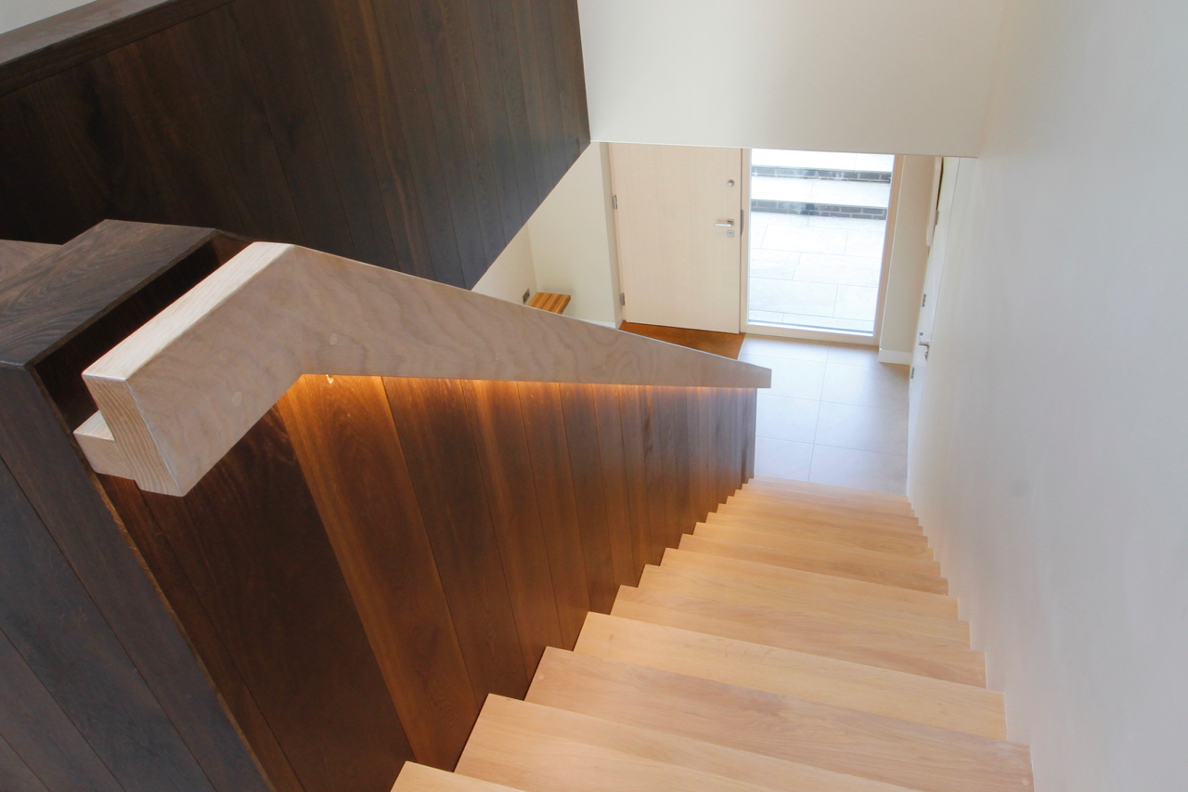The staircase is a simple straight run of solid oak treads and risers fixed to a wall on one side. This was to then have a handrail/under stair cupboard built from timber framing clad with fumed oak floorboards as used in the living room. The staircase was produced by Stairbox, an online supplier, who after the second attempt delivered a 200kg stair to site which needed fitting in to place. It was then a matter of lifting the stair in to place and fixing to the first floor deck and also bolt in to the framing in the wall. The stair treads and risers were then finished with Osmo oil Raw finish , which prevents the oak from turning the normal orange colour over time.

Making stair fixings

Fixing stair in place

Timber framing for hand rail and storage under the stair.

Fixing cladding to balustrade

Finished stair and balustrade

Fumed oak floorboards used to clad the handrail.

Balustrade on landing

Fire door blanks cut down and solid lipped then clad with fumed oak floor boards.

Jig to cut recess for 3d hinge.

Jig for routing hinge

Simonswerk concealed 3d hinge mounted in to door.

Flush clad door.

Panelling over flush doors

Simonswerk concealed 3d hinges allow thick over clad doors to fold back 180 degrees.

Stair balustrade and flush doors.

Solid oak handrail finished with Osmo Oil Raw finish to match stairs.

Dimmable LED lighting strip recessed under oak handrail.

