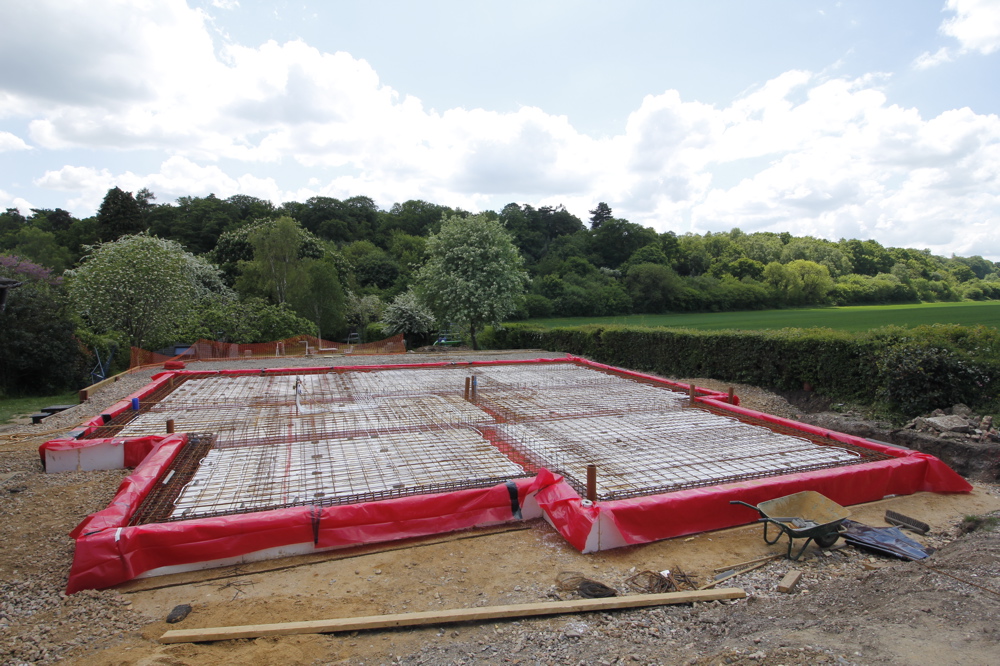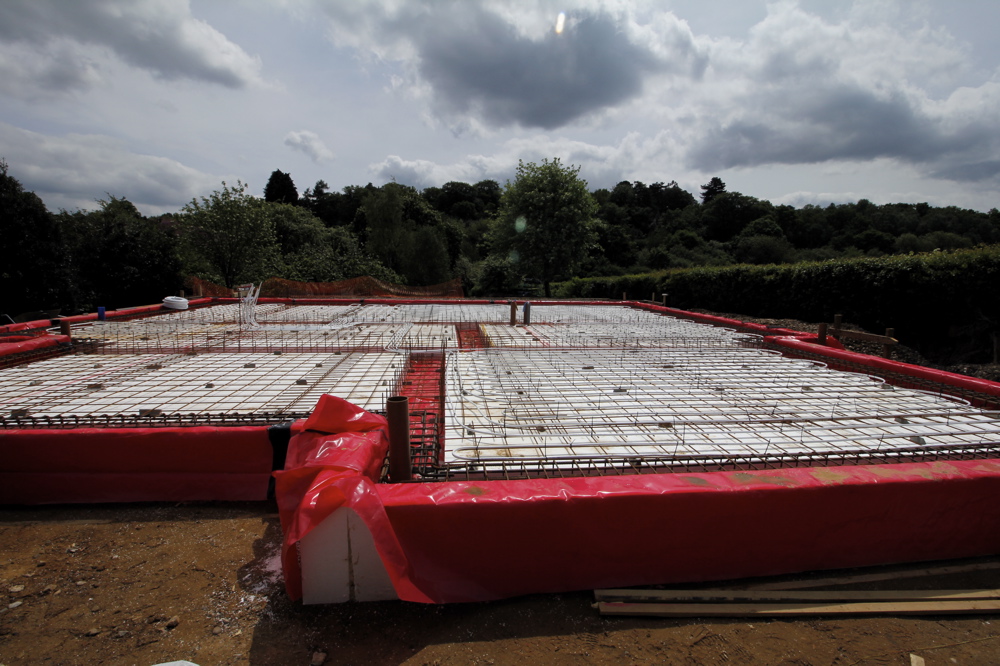Foundation for a Passive House
A passive slab foundation is a raft that is fully insulated from contact with the ground below eliminating any thermal bridging. Insulation forms the shuttering for a concrete pour, and layering of the insulation allows a ring beam to be formed around the perimeter and thickening under load bearing internal walls. Reinforcing steel is added to the raft according to calculations from a structural engineer to ensure all loadings and ground conditions are accounted for. Due to the raft having a very large surface area compared to traditional strip foundations, the load at any given point under the house is much lower. The structural engineer needs to design the raft to suit ground conditions, which is why a full ground bearing test and soil analysis was undertaken at the start of the project.
Services under the slab
Once the blinding is levelled and compacted the drainage runs and ducts for incoming services are dug and laid. All of the drainage runs are pressure tested by bunging the lower end of the pipe and filling with water, any leaks will show up with a drop in level. It is critical to plan in advance where all drains and ducts and services are going to run in the build as it is not possible to add them at a later date. It is far better to have services coming through the slab in a controlled manner than try and make holes through the walls at a later date as these are much harder to keep an air tight seal on. Drainage should not penetrate through external walls or roof for vented stacks as these will create a large thermal bridge, not only reducing efficiency, but increasing the chance of causing damp patches around the thermal bridge.
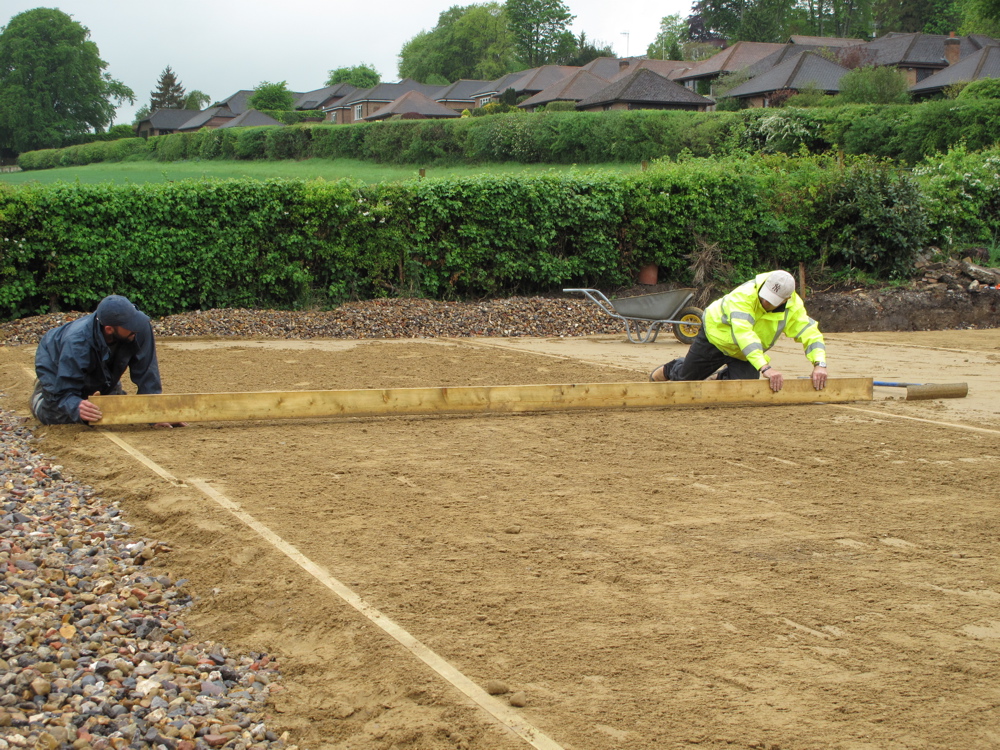
Leveling the sand blinding
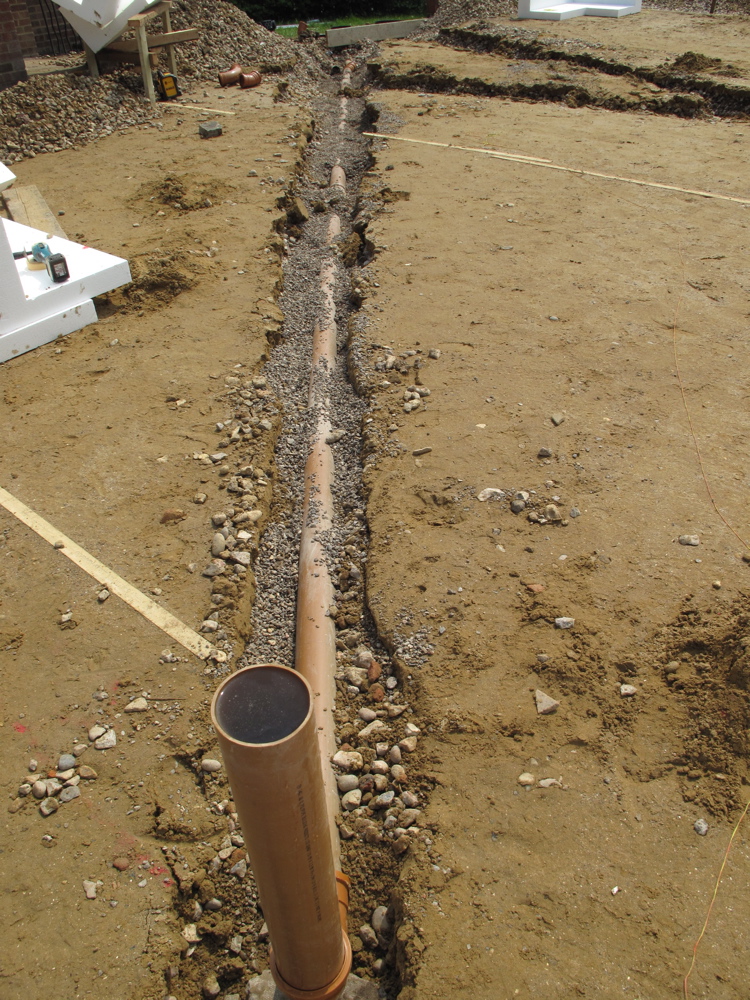
Drainage under slab
The stone sub base is laid and compacted to within a 20mm tolerance. A sand blinding layer is then laid and compacted to a 5mm tolerance as a base for the insulated slab.
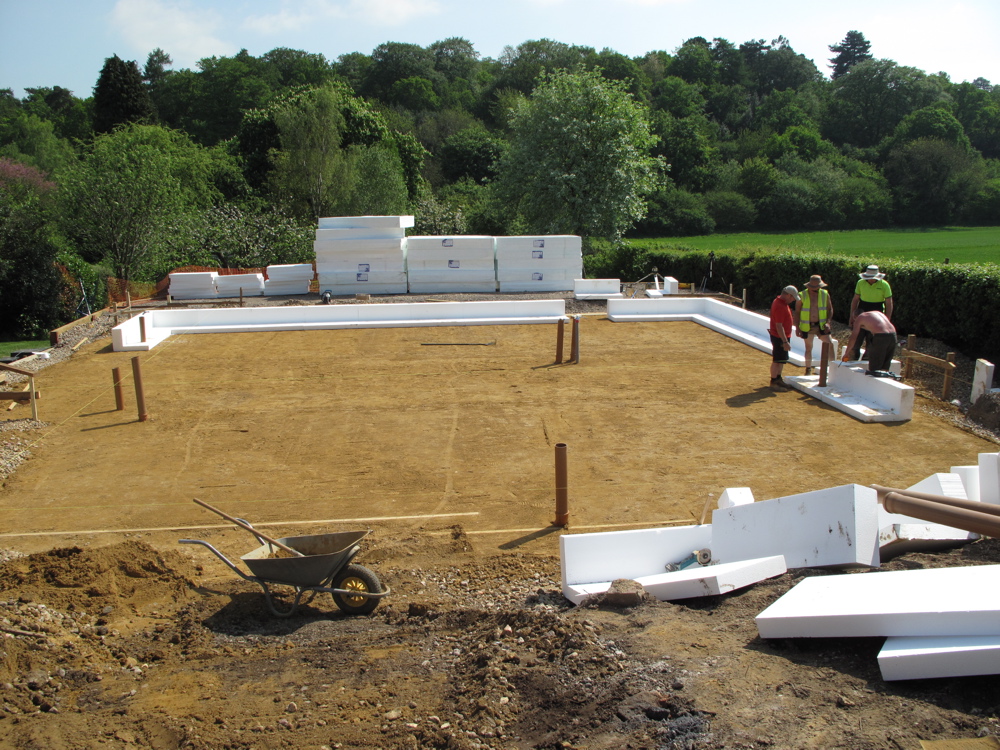
Perimeter insulation and drainage
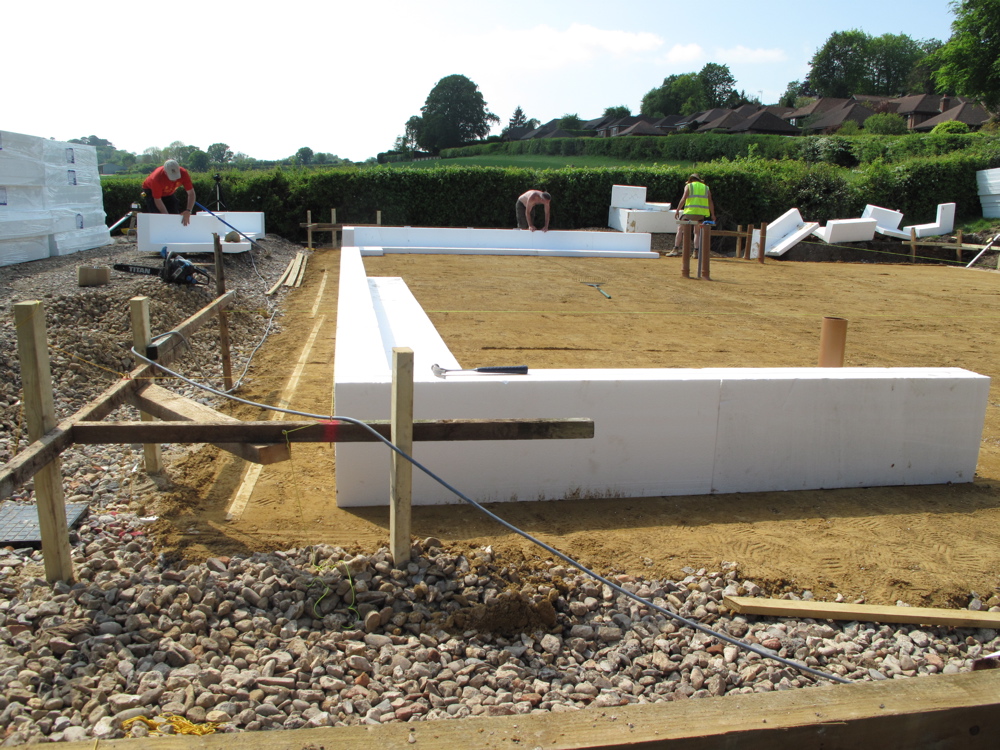
Setting out walls
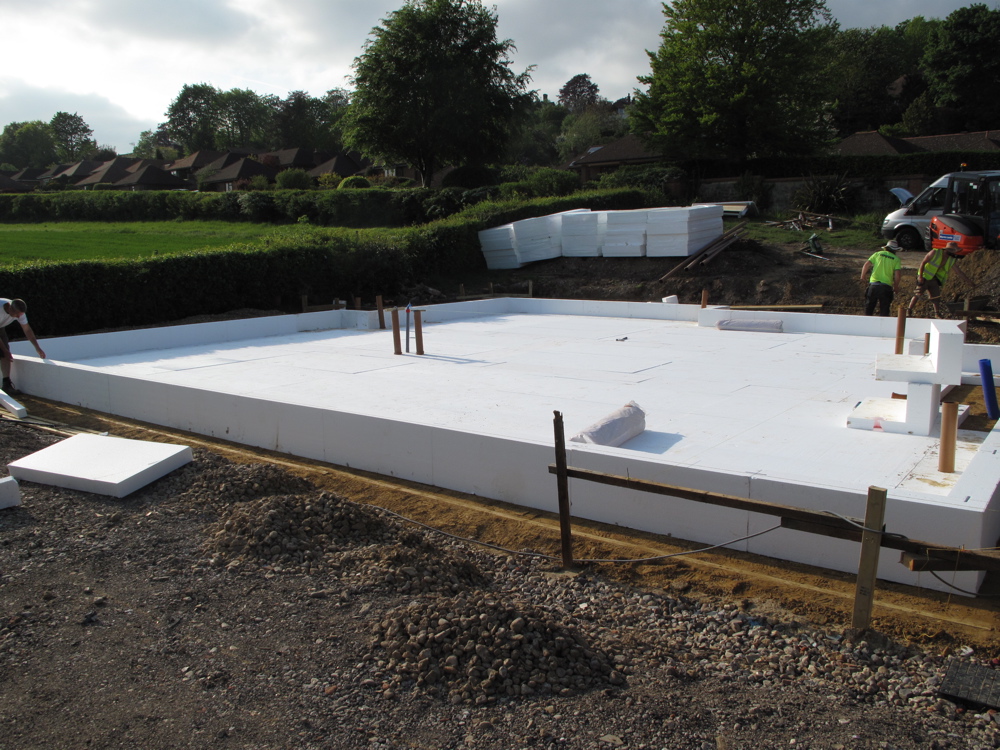
First layer of passive slab insulation
Laying EPS insulation
Once the perimeter insulation was set out the remaining internal area was filled with a 100mm layer of insulation. A damp proof layer/Radon barrier was then laid over this and taped together to form a huge red paddling pool. A further 200mm of insulation was then laid on top of this, leaving a gap around the edge for the steel ring beam and also gaps where the structural internal walls would be located. This would allow a thickening in the concrete raft when it is finally poured.
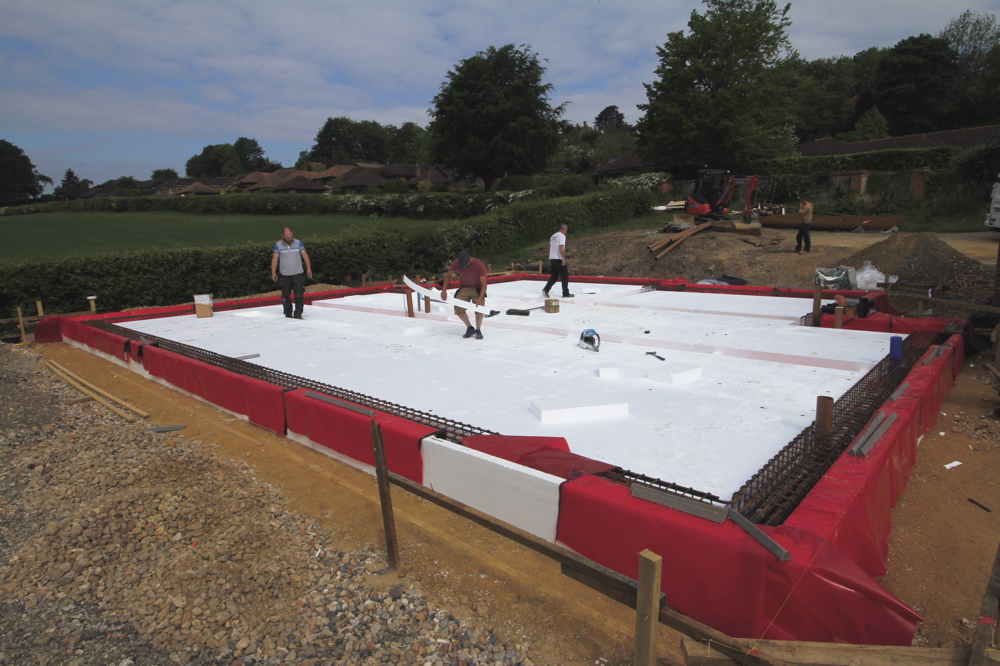
Laying second layer of insulation
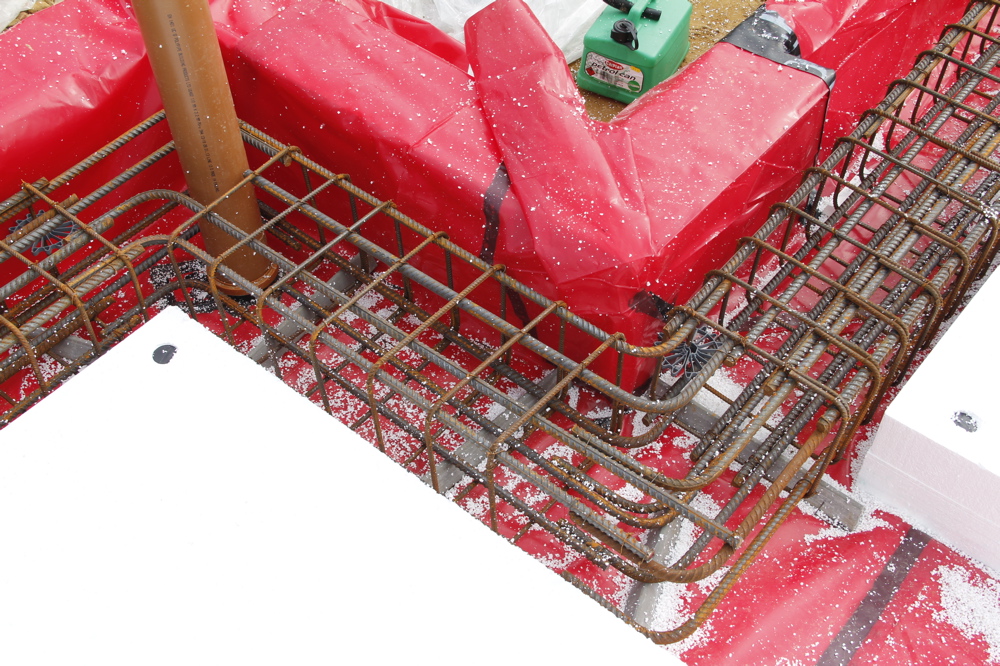
Reinforcing steel in ring beam
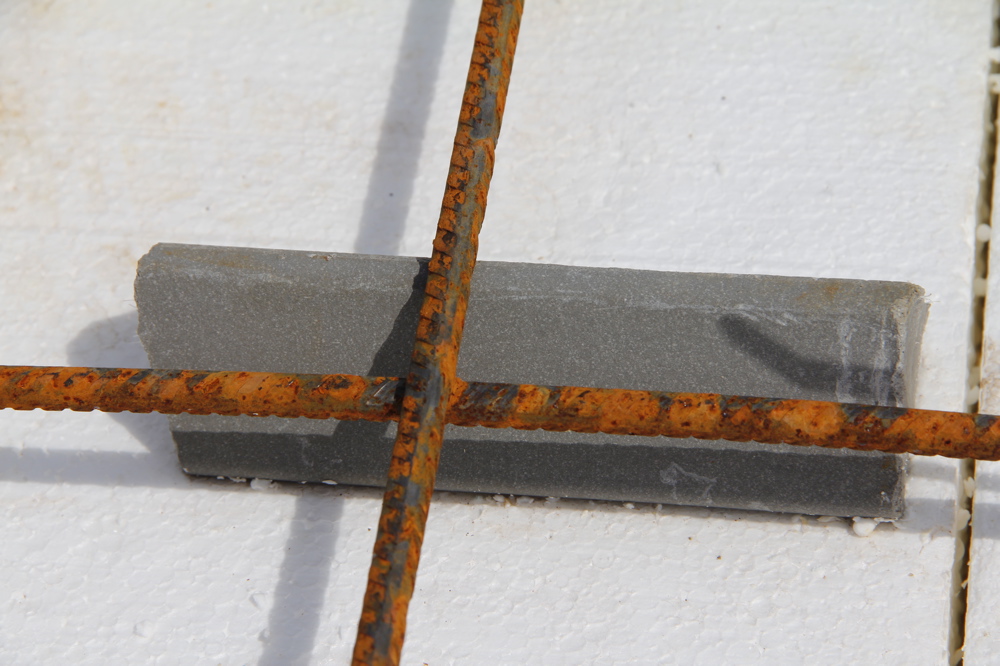
Steel raised on blocks
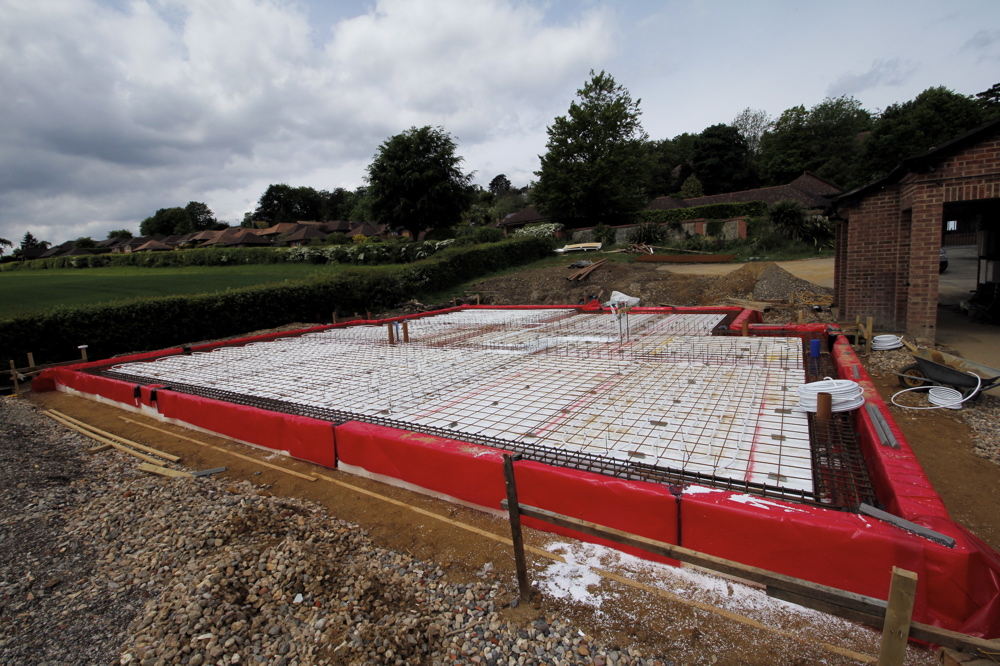
Steel mesh over insulation
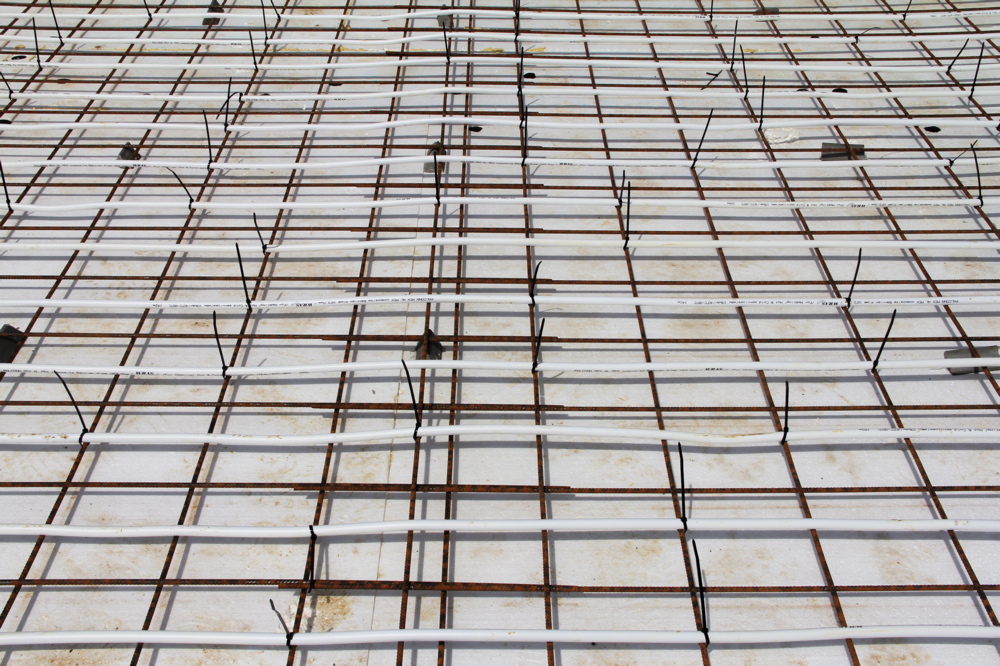
Under floor heating pipes over steel
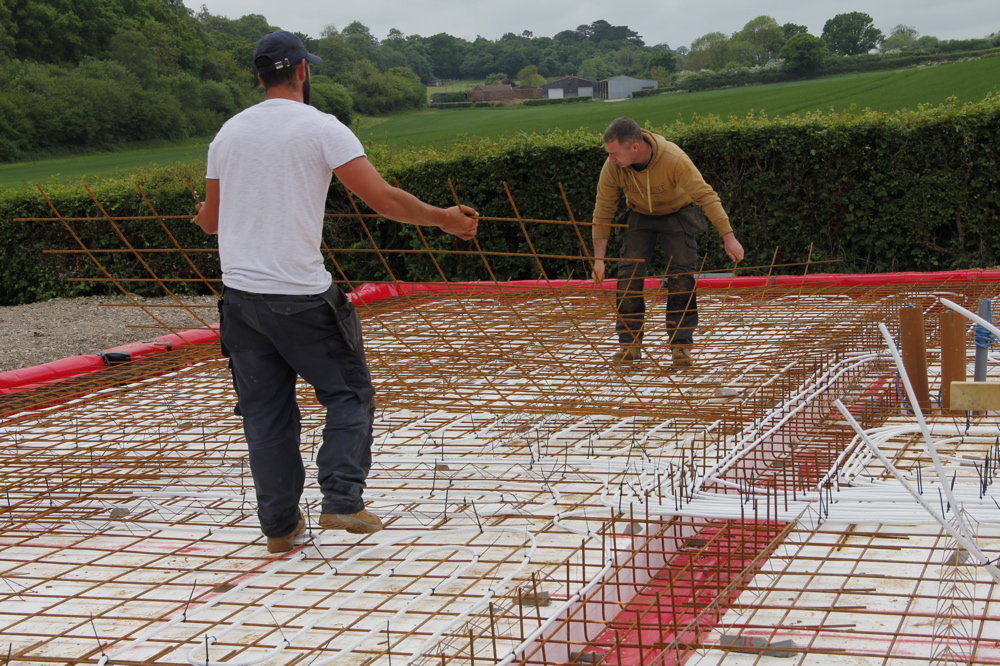
Laying steel mesh
Under floor heating pipes
I could have laid the under floor heating pipes myself as it is really not a tricky job, but decided as there was only one of me, and its a job made much easier by at least two I would leave it to the guys laying the slab. They made pretty short work of it and all eight runs were finished in half a day. I decided to relay the last couple of meters of all the pipes myself as they had not been aligned with the ports on the manifold very well. The connections to the manifold are really fussy about being square and straight, and the effort was worth it to enable neat connections. Whilst connecting the pipes to the manifold I managed to mislay an olive. After spending a morning visiting every plumbers merchant locally to find a replacement with no luck I decided to fabricate one so I could get the pressure test completed. It was a pretty straight forward job purging all the air out of the pipes, and then left the hose running to build up the pressure. I left the system at 4 bar for a few minutes with no loss of pressure, so all good. The system will be left at 2 bar during the concrete pour so any damage to the pipes can be spotted straight away, although I think it is unlikely as the pipes are pretty tough.
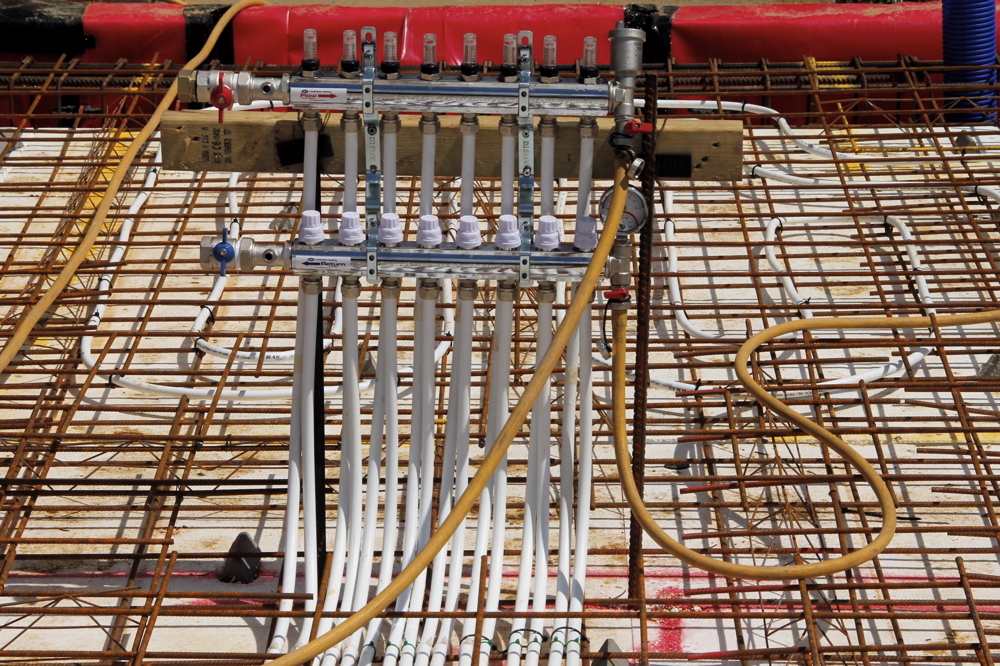
Under floor heating manifold
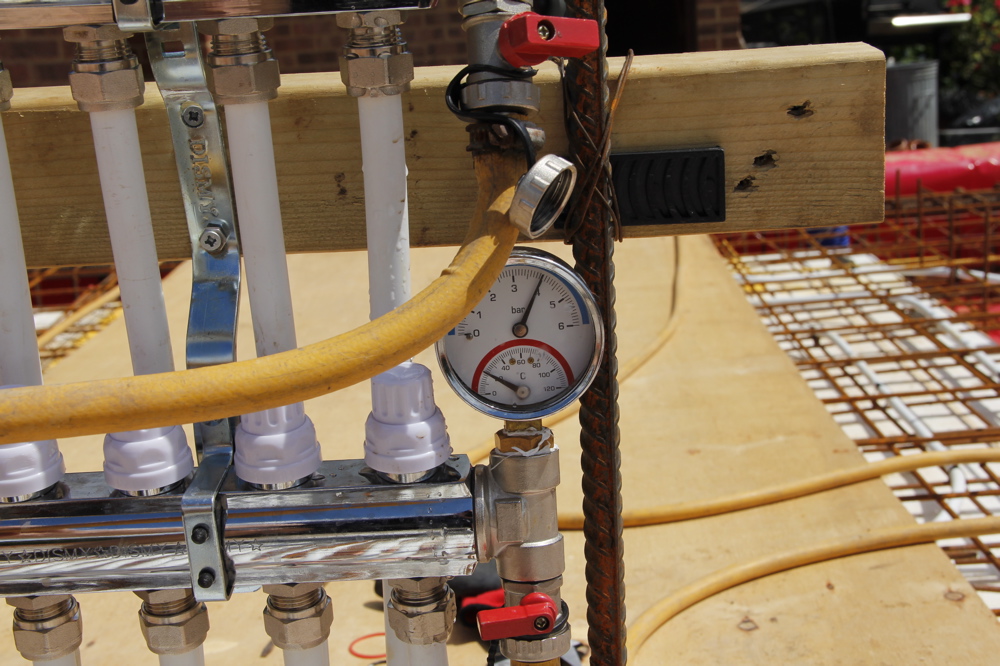
UFH pipe pressure test
