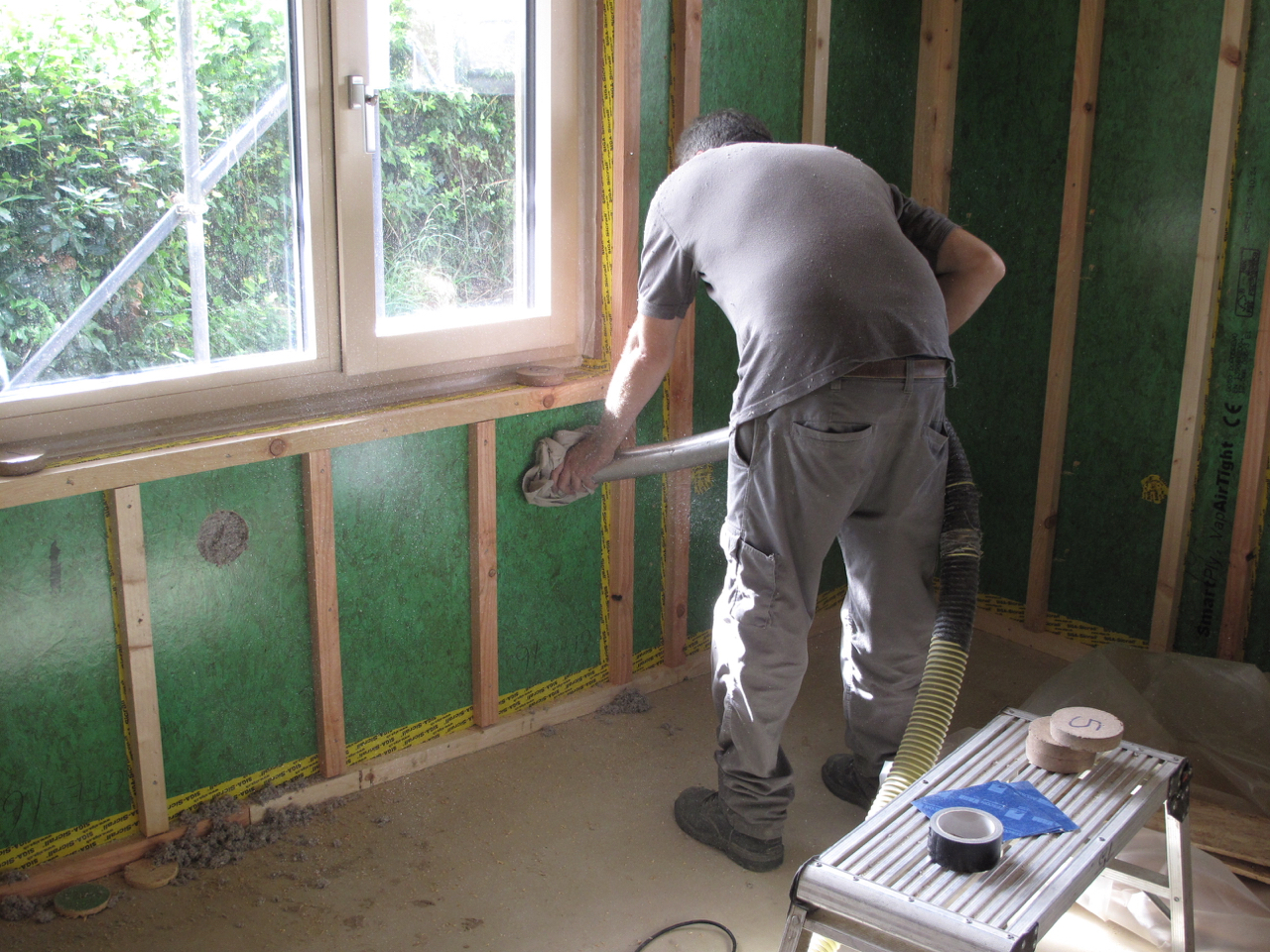Insulation considerations for a Passive House?
There are obviously many types of insulation that can be used in a Passive House, all of which have pros and cons. All are able to meet the insulation ‘U’ value requirements, but will give a wall of varying thickness. There are other considerations to take into account when choosing an insulation type such as ecological impact during manufacture, ease of installation, ability to avoid cold pockets in walls, sound insulation and very importantly decrement delay (the time it takes for heat to pass through an element of a building).
Lightweight building insulation
Many lightweight buildings (such as timber frame with cladding) that rely on either foam or rockwool type insulation suffer badly from temperature spikes because of their short decrement delay. This is something I wanted to avoid at all costs as having a constant comfortable temperature is key to a successful build and the Passive House concept.
Warmcel cellulose insulation
The timber frame installed by MBC Timber Frame has Warmcel cellulose insulation pumped in to the 300mm wall cavities and to a depth of 450mm in the ceilings on site. Cellulose insulation is essentially shredded recycled newspaper with naturally occurring mineral salts added during the milling process for fire resistance and fungal/insect protection.
Warmcell insulation benefits
As it is pumped in under pressure it is very good at filling all the nooks and crannies in the wall panels and due to its high density it is has a very long decrement delay, reducing the chance of temperature spikes.
A side effect of this I discovered after installation is that in combination with triple glazed windows it makes for an incredibly well sound insulated build. The environmental impact of cellulose insulation is very low as it is a repurposed waste product and does not suffer from waste in the same way as cut rigid insulation.
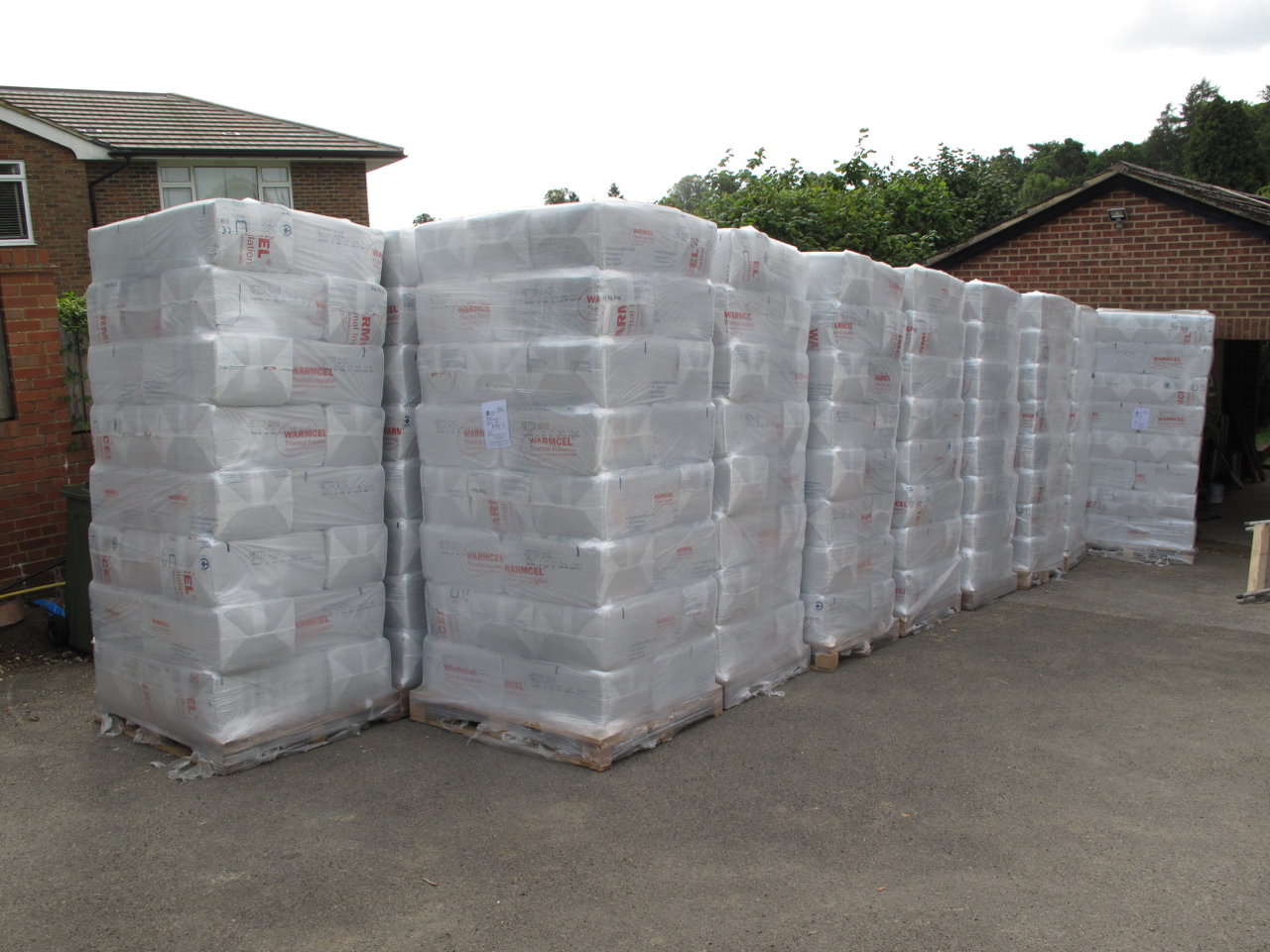
Bales of cellulose delivered to site.
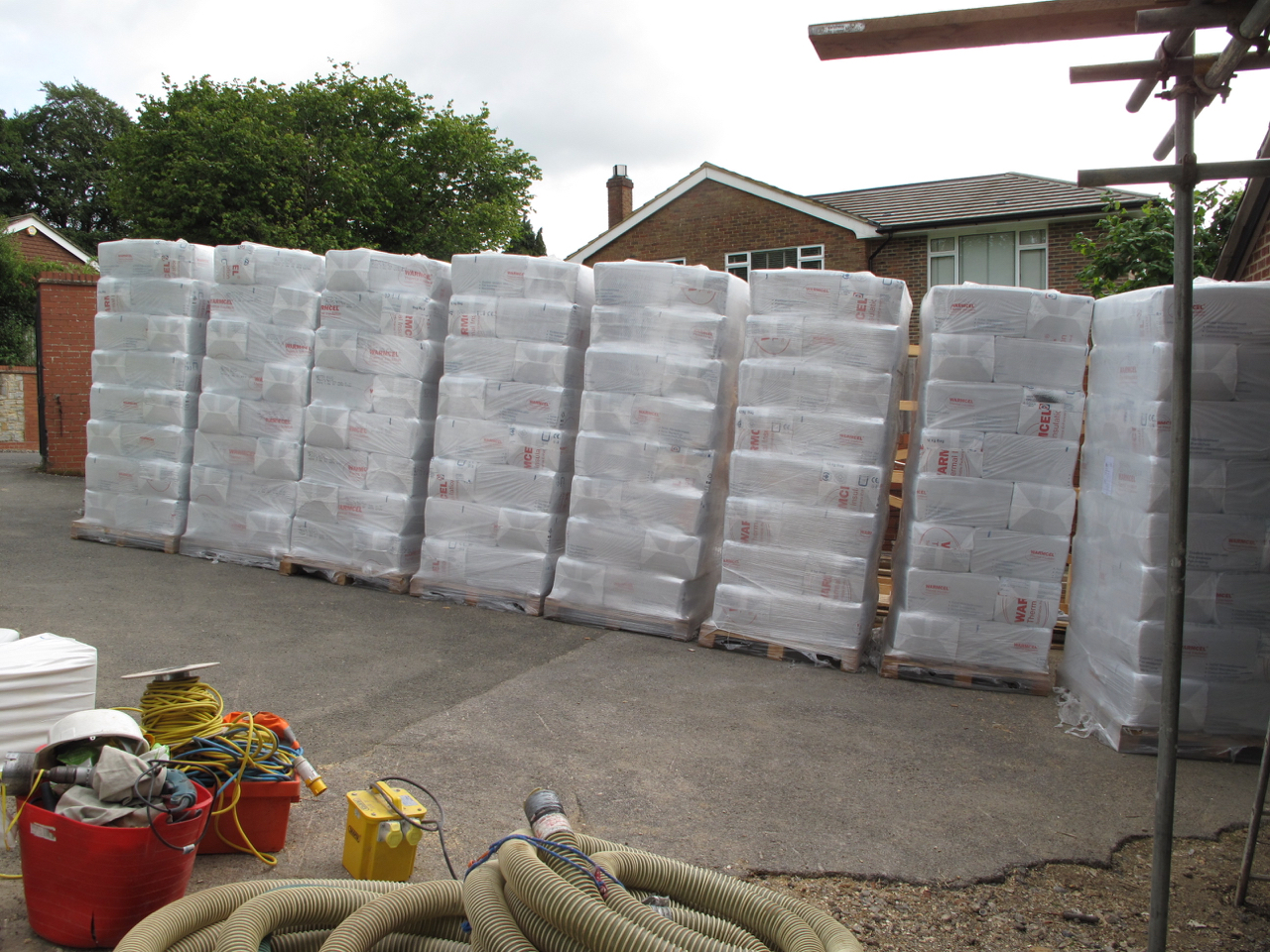
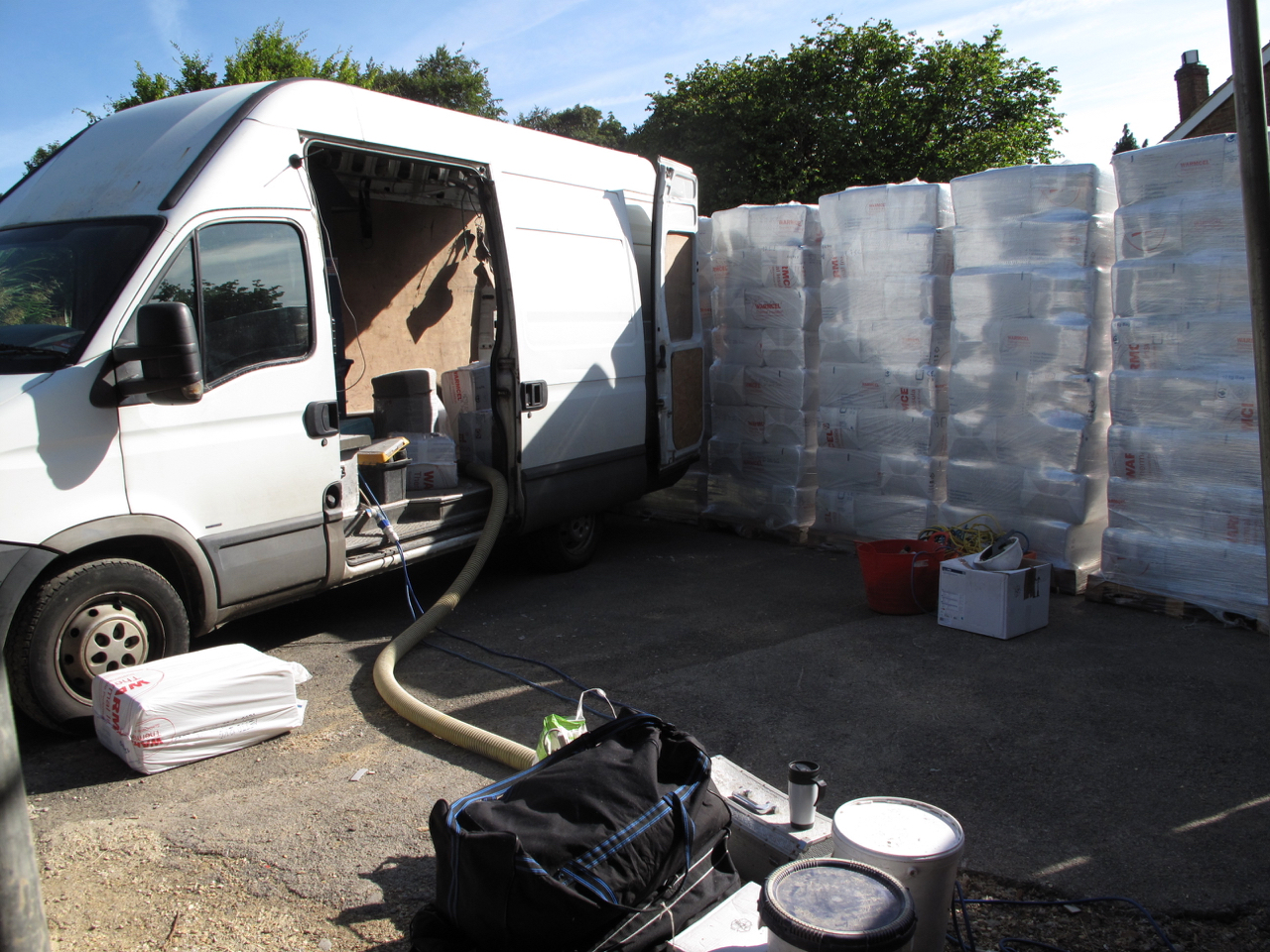
The bales of cellulose are emptied into a hopper in the van that then pumps it under pressure into the walls and roof space.
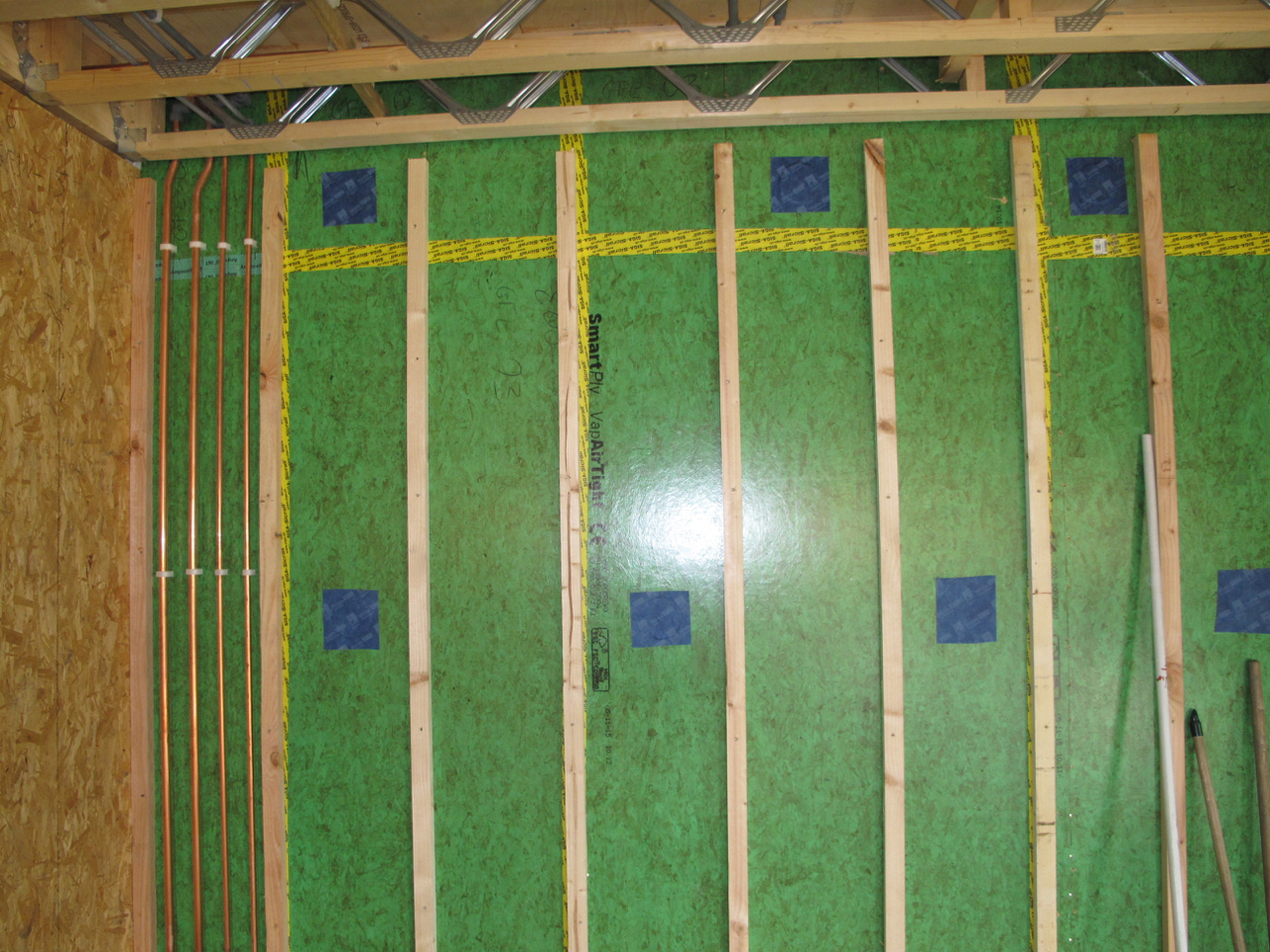
Each section of wall panel has a hole cut to pump insulation in. This is then covered over with the cut out timber disc and sealed over with airtight tape.

Insulation to a depth of at least 450mm in the cold roof spaces.
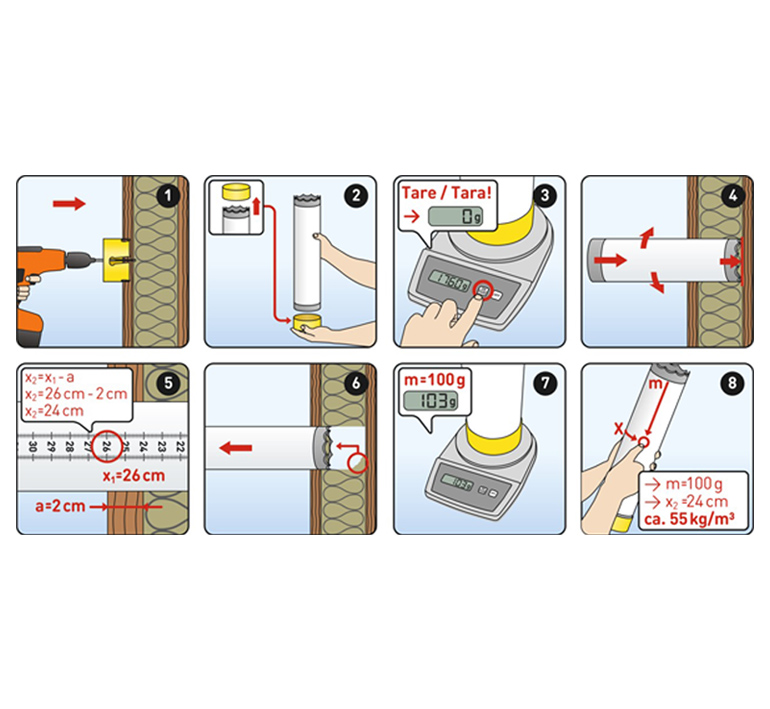
The density of the cellulose insulation is tested in multiple locations as outlined above.
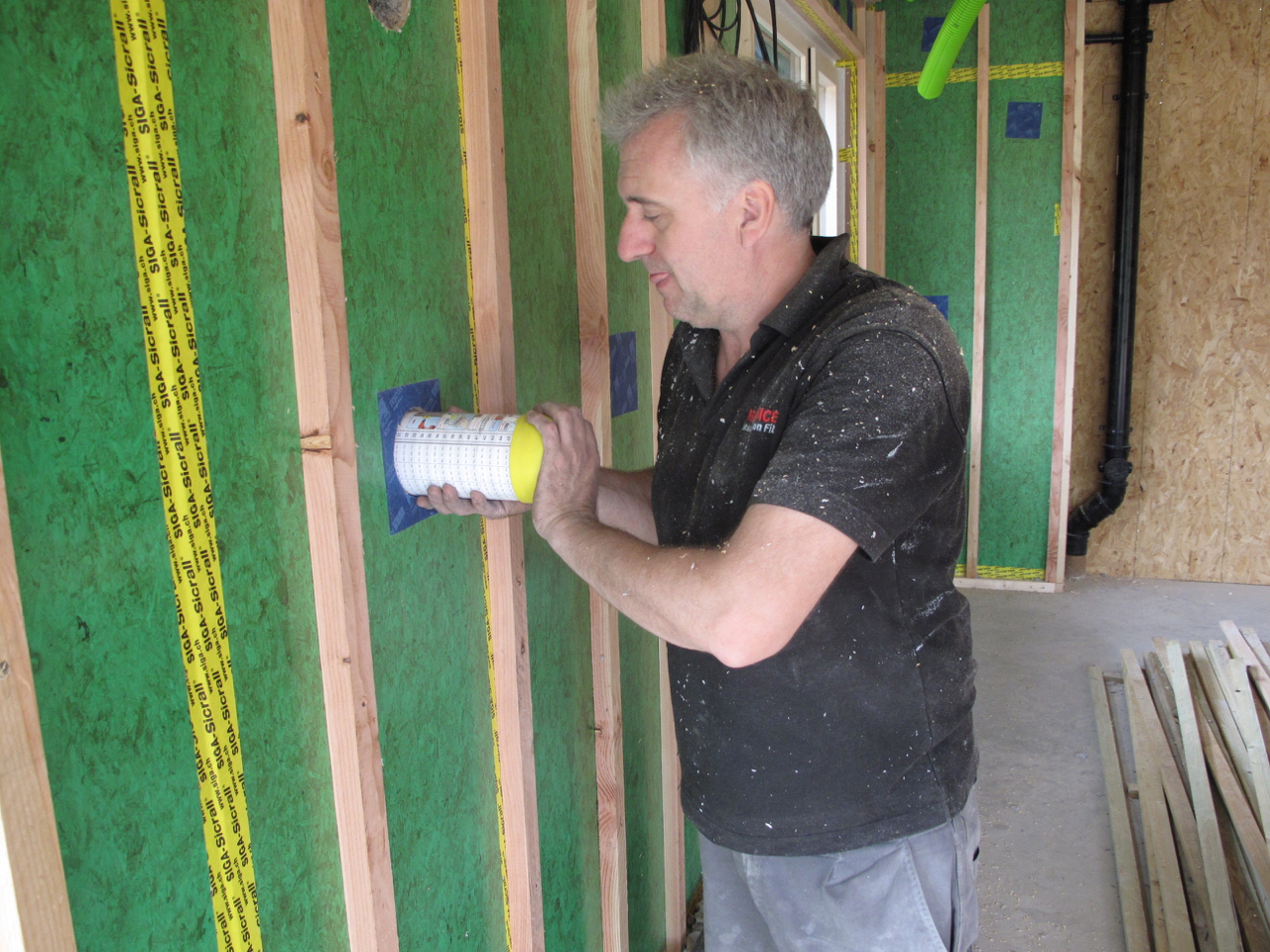
Taking an insulation core sample.
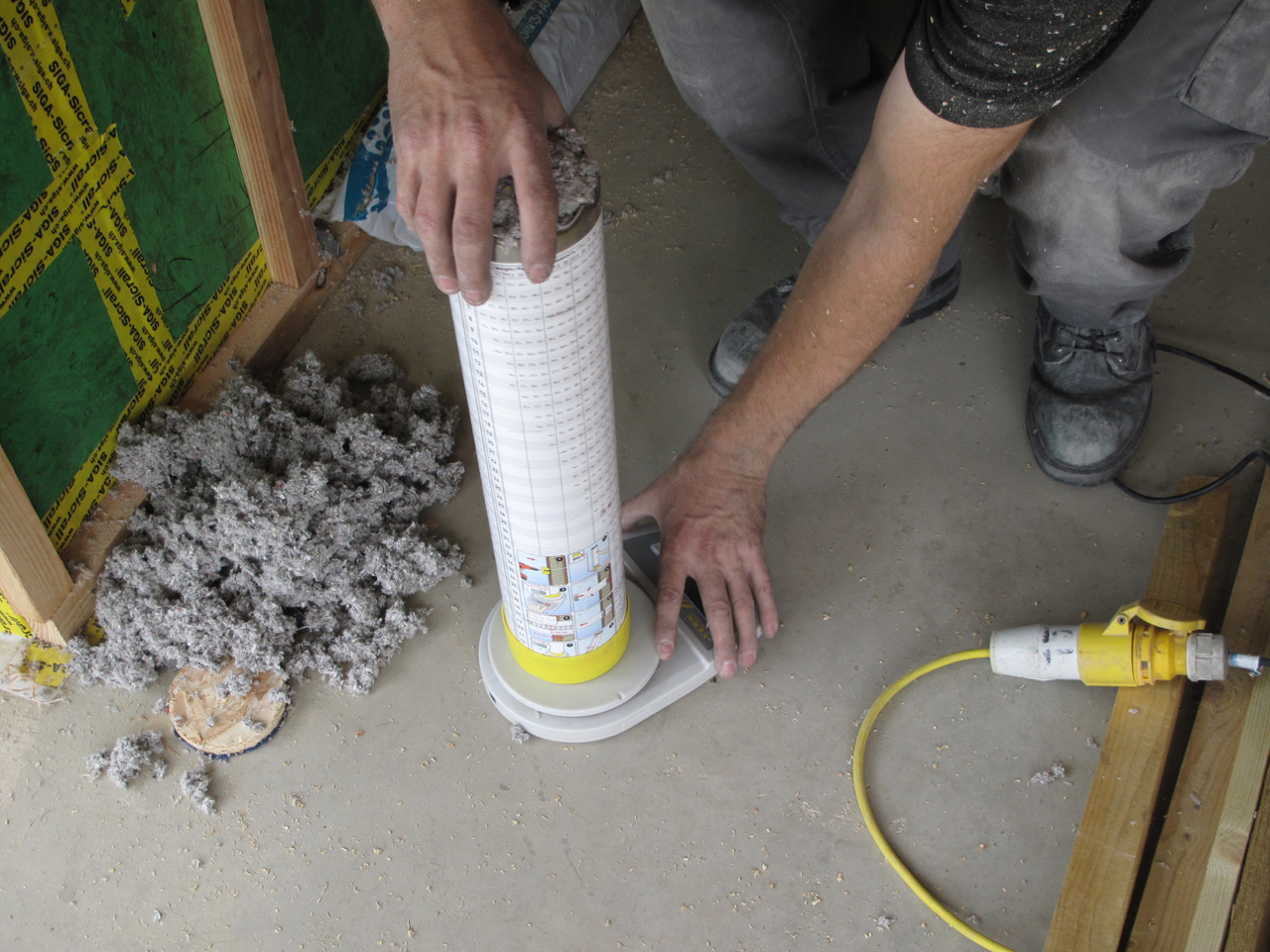
Weighing the core sample.
Insulation to window reveals

To help further reduce thermal bridging around the window frame perimeter I installed some 10mm rigid foam insulation. This had the extra benefit of evening out any lump in the air tightness taping and helped the plasterboard lay flat in the reveals. The depth of the service cavity above the windows that have external blinds was filled with rigid insulation to help make up for the reduced insulation thickness where the blind boxes take up space in the wall.
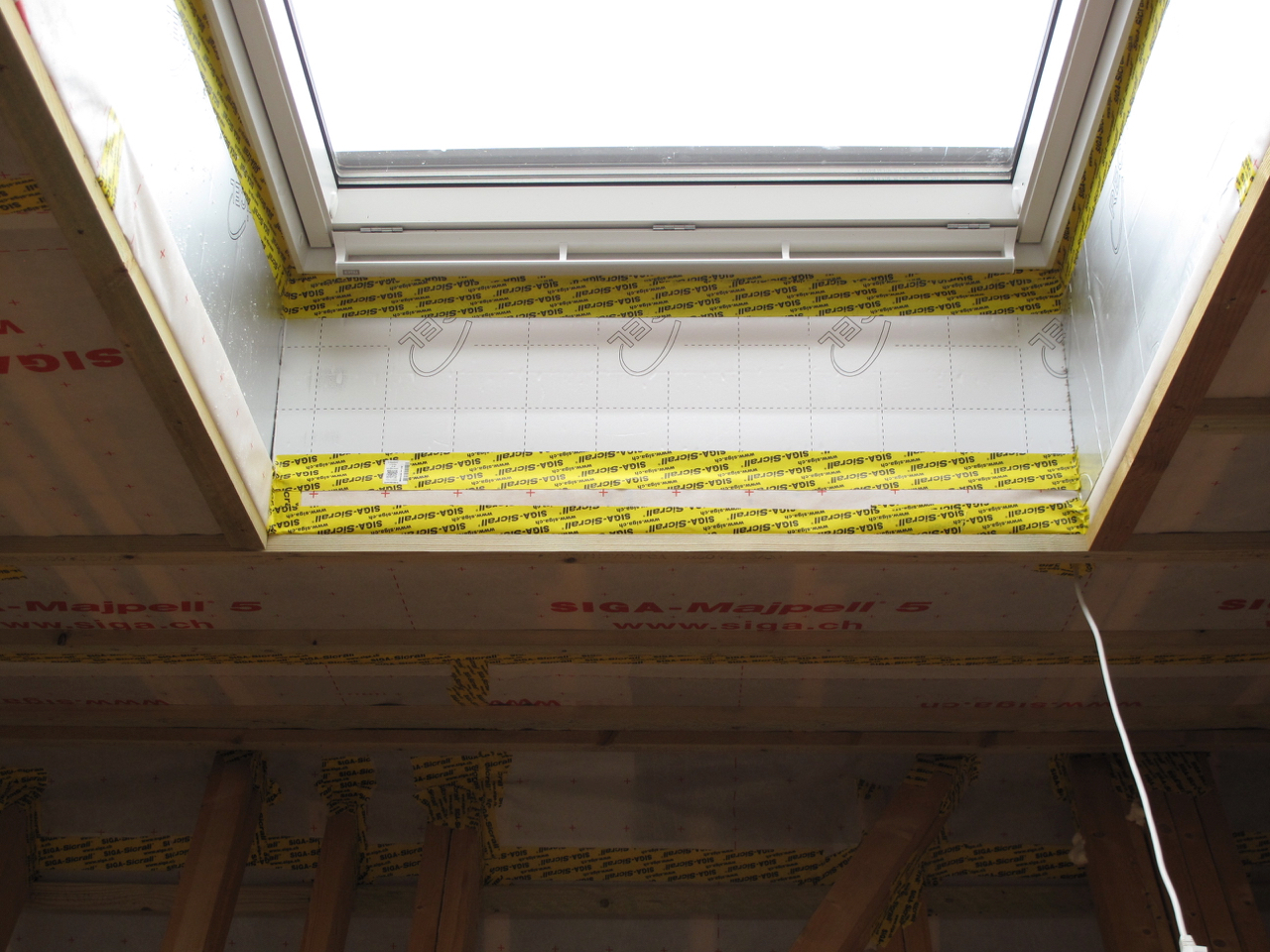
Rigid foam insulation around the roof light reveal and air tightness taping.
Insulation under flat roof
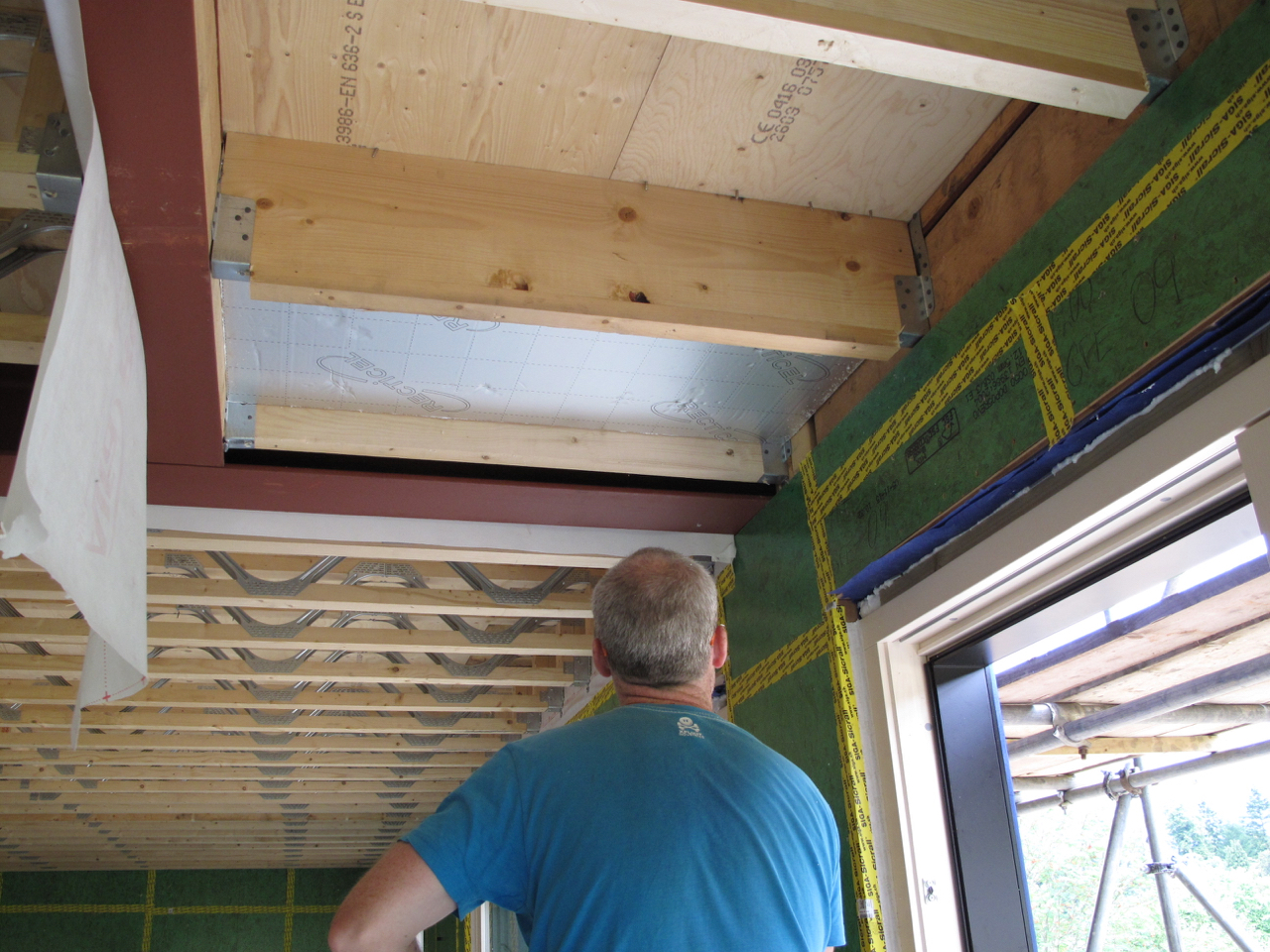
The 4m x 1m area under the balcony would not meet specification for insulation with blown cellulose as the joists are only 300mm deep. Rigid foam insulation could easily provide the required ‘U’ value in that depth so some was neatly cut to fit.
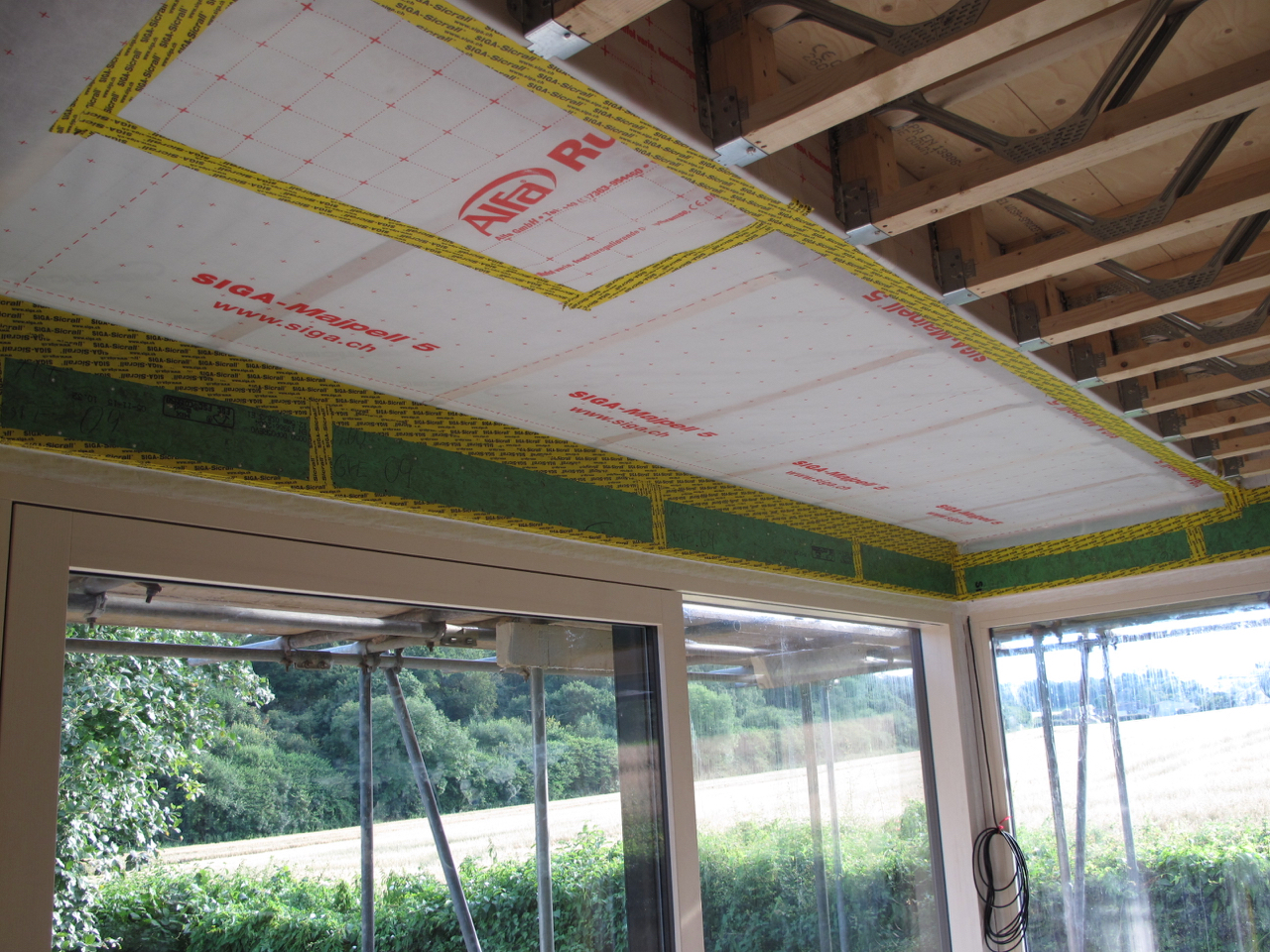
Once the insulation was installed the air tight membrane was then continued under the flat roof area and taped down.
Sound insulation in a passive house

Access to site was a little tight for large vehicles to easily deliver bulky items. A great way around this was to make sure that deliveries such as insulation and plasterboard came on transport with a Moffett truck mounted on the rear. A great little vehicle that can drive in to awkward spaces to drop off.

Resilient bar was fitted under the floor joists on the ground floor. This gives a separation from the joists to the plasterboard to greatly reduce the transfer of impact sound. Rockwool insulation was installed tightly between all of the ground floor ceiling joists.
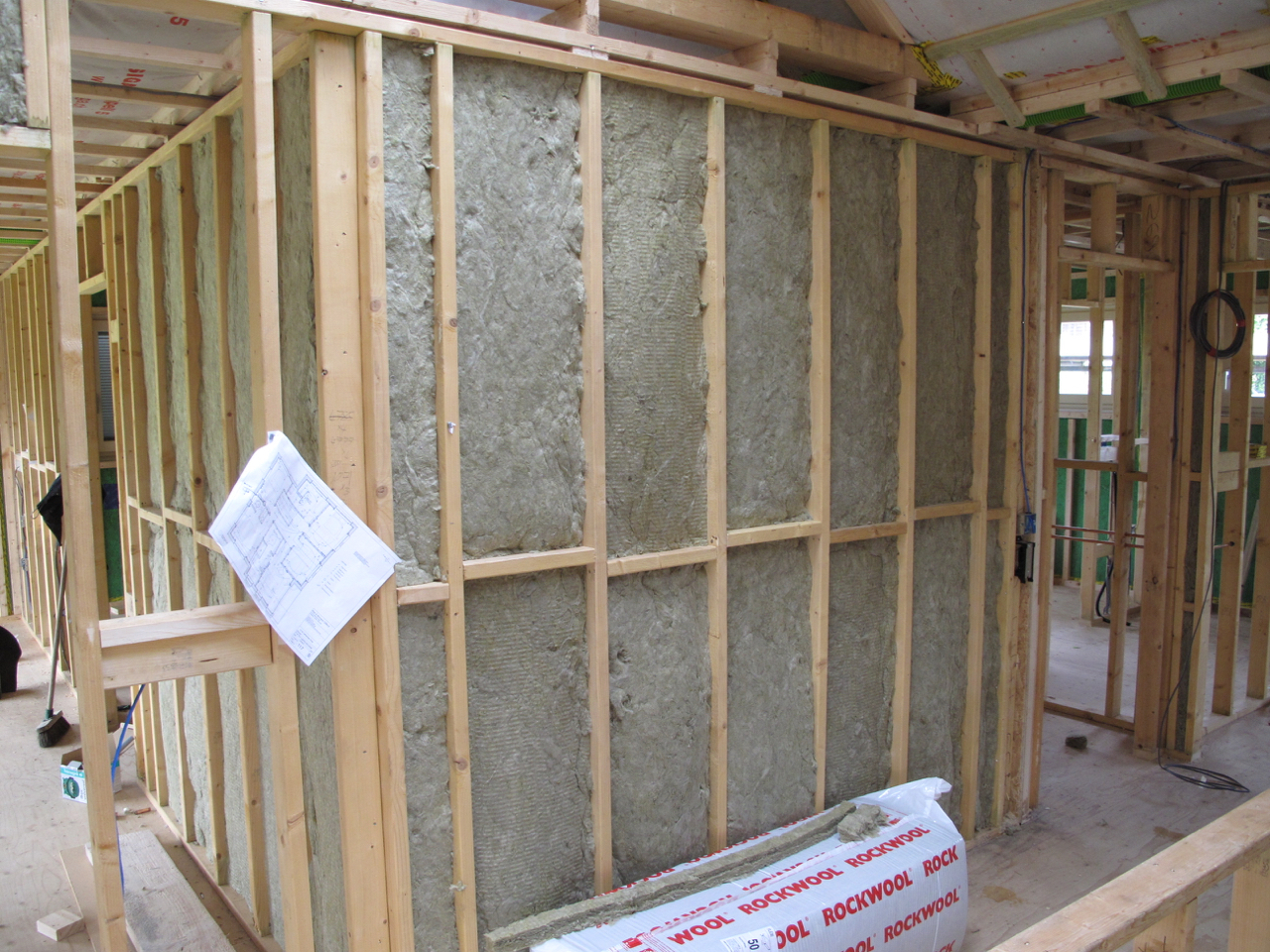
Rockwool insulation was installed in all of the internal walls and also in the ground floor ceiling.

The internal walls of the main living room were constructed from two separated stud frames both filled with Rockwool to reduce the transfer of sound through them. These were then boarded each side with a layer of Sound bloc plasterboard and also a top layer of Habito plasterboard, both high density boards that help to reduce sound transfer. A recess was created for the tv screen so it would be flush with the finished wall.

