Home automation in a Passive House
During the design stage I had to weigh up the use of home automation which I do not like if it is too obtrusive, with the need to both control external blinds for solar shading and also the desire not to have rows of switches which are common in large open plan living spaces. I had spoken to other Passive House builders who had used Loxone home automation, primarily for blind and lighting control, and had been happy. I had also been recommended an electrician who was used to working with Loxone, so after some research, a few visits and discussions over price decided to take this route as well. the good thing with Loxone is that once it is set up it runs pretty much in the background, only having to use an app to make adjustments. The house was wired with data cables to each light switch and back to a central control. This then allowed any switch in the house to be programmed to do anything.
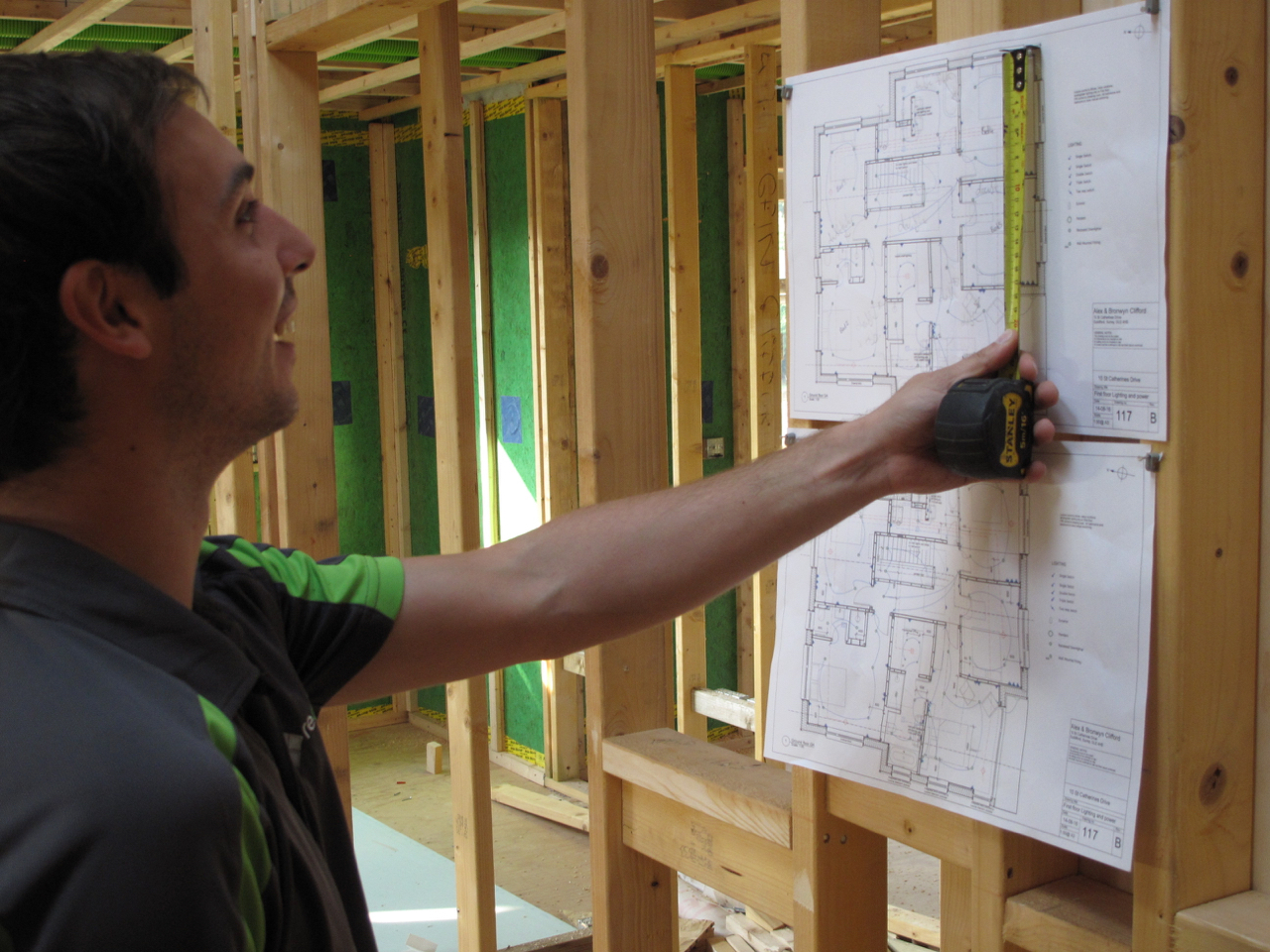
Current drawings with all switch/socket locations.
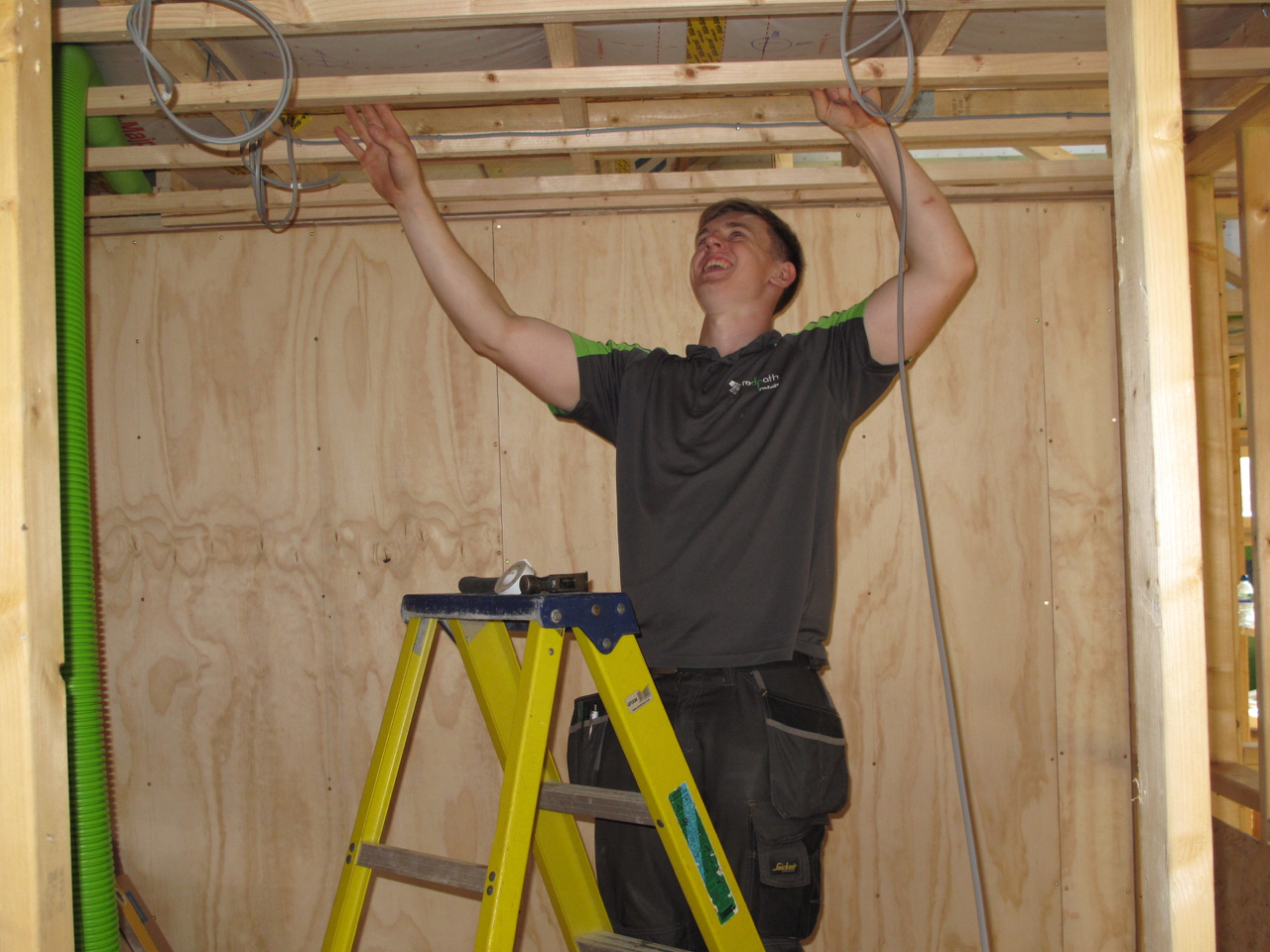
Pulling cables.
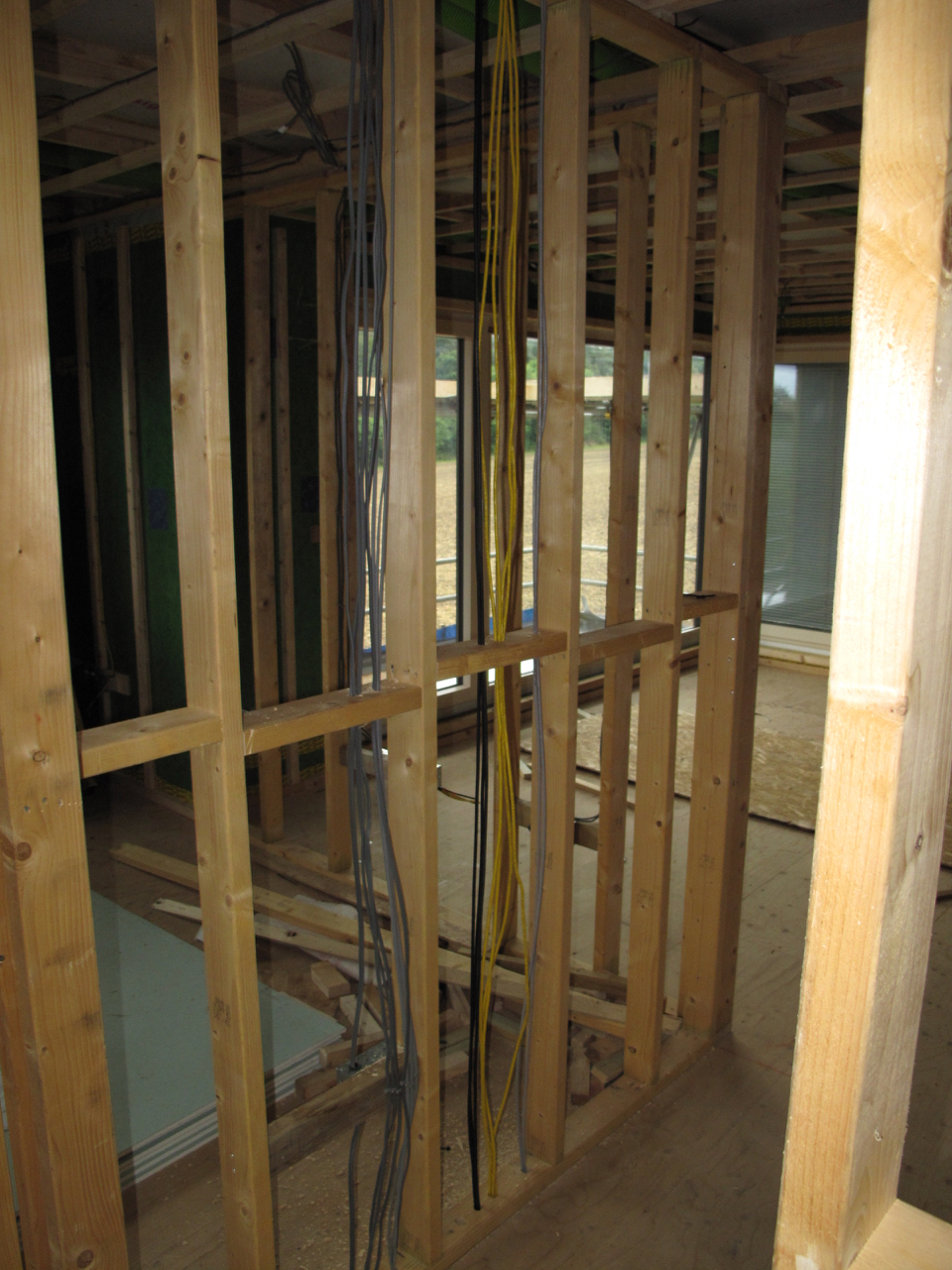
Power and data kept separate in the wall void.
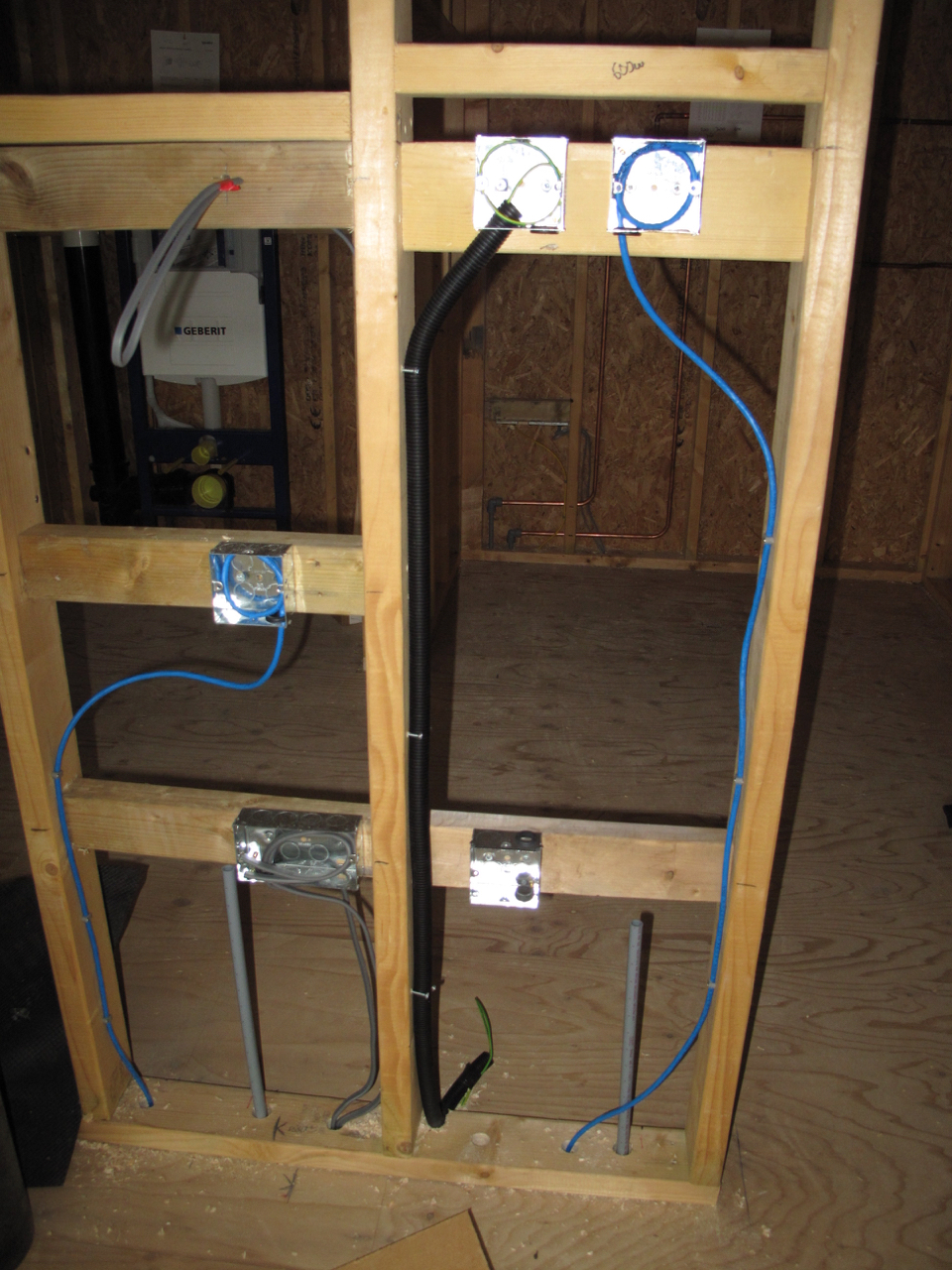
Metal back boxes screwed to noggins.

Recess for tv with power, data and coaxial including extras for future use.

Ply support for cooker hood.
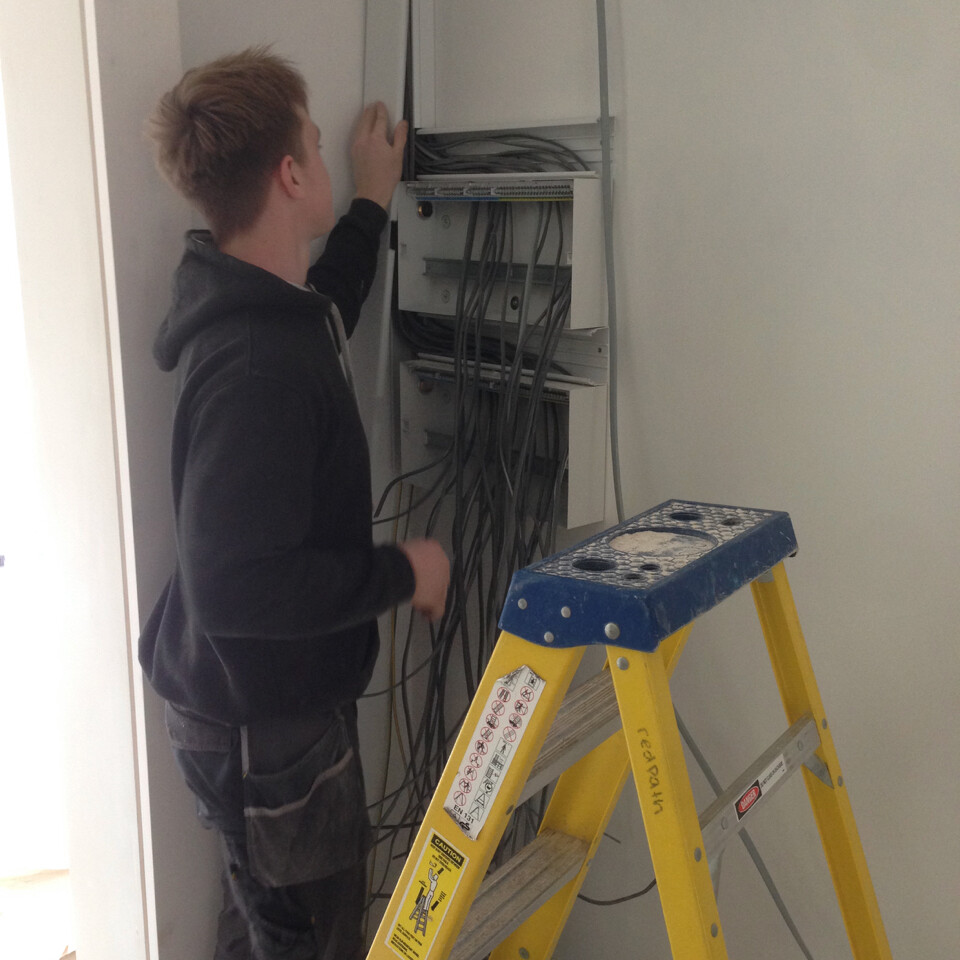
Distribution board in a central location.

A detailed plan of light positions was taken so cut outs could be made after boarding, plastering and decorating to pull cables through.

All data cables were run to a cupboard containing the Loxone board, switch and aerial terminations. This cupboard also had rising ducts through the slab for BT and data cables to the garage and garden office.

Terminating cables on the Loxone board.

